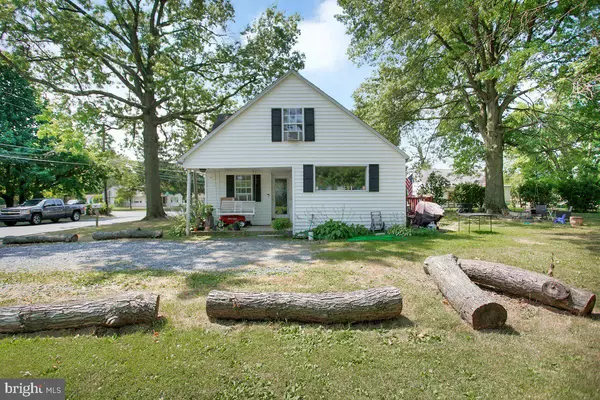For more information regarding the value of a property, please contact us for a free consultation.
Key Details
Sold Price $179,900
Property Type Single Family Home
Sub Type Detached
Listing Status Sold
Purchase Type For Sale
Square Footage 1,523 sqft
Price per Sqft $118
Subdivision None Available
MLS Listing ID PADA2014330
Sold Date 10/07/22
Style Cape Cod
Bedrooms 3
Full Baths 1
Half Baths 1
HOA Y/N N
Abv Grd Liv Area 1,523
Originating Board BRIGHT
Year Built 1945
Annual Tax Amount $1,986
Tax Year 2021
Lot Size 8,712 Sqft
Acres 0.2
Property Description
Welcome to 1302 Balthaser Street! This cozy 3 bd and 1.5 ba Cape Cod is beautifully located as the backyard is nestled up to the east side of Koons Park giving you immediate access to the community pool, ball fields, and play areas without ever crossing a street. This home also offers great access to all major highways for a quick commute. Don't miss out on this fantastic opportunity to own your own home today! Ac serviced on 8/11/22 with the window units no longer needed.
Location
State PA
County Dauphin
Area Lower Paxton Twp (14035)
Zoning RESIDENTIAL
Rooms
Other Rooms Living Room, Bedroom 2, Bedroom 3, Kitchen, Bedroom 1, Laundry, Full Bath, Half Bath
Interior
Interior Features Kitchen - Eat-In, Wood Stove
Hot Water Electric, Oil
Heating Forced Air, Wood Burn Stove
Cooling Window Unit(s), Central A/C
Equipment Oven/Range - Electric, Range Hood, Refrigerator, Dishwasher, Water Heater
Fireplace N
Appliance Oven/Range - Electric, Range Hood, Refrigerator, Dishwasher, Water Heater
Heat Source Oil, Wood
Laundry Main Floor
Exterior
Exterior Feature Porch(es), Deck(s)
Garage Spaces 4.0
Water Access N
View Park/Greenbelt, Street
Roof Type Shingle
Accessibility 2+ Access Exits
Porch Porch(es), Deck(s)
Total Parking Spaces 4
Garage N
Building
Story 1.5
Foundation Concrete Perimeter, Crawl Space
Sewer Public Sewer
Water Private, Well
Architectural Style Cape Cod
Level or Stories 1.5
Additional Building Above Grade, Below Grade
New Construction N
Schools
High Schools Central Dauphin
School District Central Dauphin
Others
Senior Community No
Tax ID 35-017-164-000-0000
Ownership Fee Simple
SqFt Source Assessor
Acceptable Financing Cash, Conventional, FHA, VA
Listing Terms Cash, Conventional, FHA, VA
Financing Cash,Conventional,FHA,VA
Special Listing Condition Standard
Read Less Info
Want to know what your home might be worth? Contact us for a FREE valuation!

Our team is ready to help you sell your home for the highest possible price ASAP

Bought with BRENDA BENT • Howard Hanna Company-Paxtang
GET MORE INFORMATION




