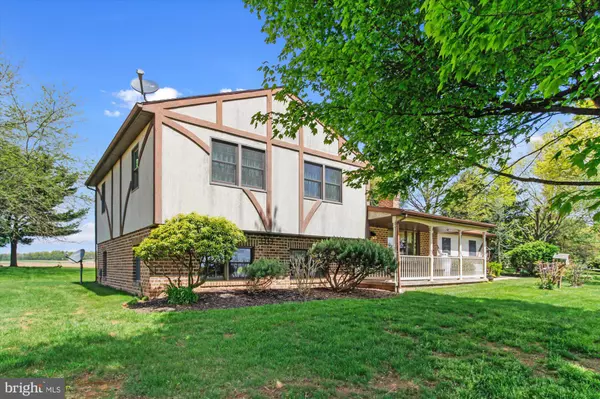For more information regarding the value of a property, please contact us for a free consultation.
Key Details
Sold Price $362,500
Property Type Single Family Home
Sub Type Detached
Listing Status Sold
Purchase Type For Sale
Square Footage 1,914 sqft
Price per Sqft $189
Subdivision York
MLS Listing ID PAYK2022252
Sold Date 06/01/22
Style Split Level
Bedrooms 3
Full Baths 3
HOA Y/N N
Abv Grd Liv Area 1,292
Originating Board BRIGHT
Year Built 1989
Annual Tax Amount $5,207
Tax Year 2021
Lot Size 0.918 Acres
Acres 0.92
Property Description
WHAT A VIEW!! Gorgeous countryside sets the ambience for this 3 bedroom split level which sits on almost 1 acre. Inside the home boasts a newly remodeled kitchen complete with new oven/range, new refrigerator, breakfast bar, skylight, Formica countertops and eat-in dining area. From here, you can easily access the covered patio and backyard. Perfect for entertaining family and friends. The outdoor ceiling fan adds extra relief on those hot Summer days. The upper level has 3 bedrooms, where one is currently being used as a home office. This room does not have a closet. The first lower level has a full bath, laundry area and a large finished rec room (26 x 20). The second lower level can be utilized for additional storage. The property is enhanced by mature landscaping, level rear yard and detached 1 car garage. The home comes with a whole house generator. Take a drive, admire the views and tour the property.....schedule your showing NOW!
Location
State PA
County York
Area Chanceford Twp (15221)
Zoning RS
Rooms
Other Rooms Living Room, Bedroom 2, Bedroom 3, Kitchen, Basement, Bedroom 1, Recreation Room
Basement Full
Interior
Interior Features Carpet, Ceiling Fan(s), Chair Railings, Combination Kitchen/Dining, Kitchen - Table Space, Skylight(s), Wood Floors
Hot Water Electric
Heating Hot Water
Cooling Central A/C
Flooring Carpet, Hardwood
Fireplace N
Window Features Bay/Bow
Heat Source Electric
Laundry Lower Floor
Exterior
Exterior Feature Patio(s), Porch(es)
Garage Garage - Side Entry
Garage Spaces 3.0
Waterfront N
Water Access N
View Panoramic
Roof Type Shingle
Accessibility None
Porch Patio(s), Porch(es)
Parking Type Attached Garage, Detached Garage, Driveway
Attached Garage 2
Total Parking Spaces 3
Garage Y
Building
Lot Description Cleared
Story 2
Foundation Block
Sewer On Site Septic
Water Well
Architectural Style Split Level
Level or Stories 2
Additional Building Above Grade, Below Grade
Structure Type Vaulted Ceilings,Brick,Wood Walls
New Construction N
Schools
School District Red Lion Area
Others
Senior Community No
Tax ID 21-000-FN-0010-C0-00000
Ownership Fee Simple
SqFt Source Assessor
Acceptable Financing Cash, Conventional, FHA, VA, USDA
Listing Terms Cash, Conventional, FHA, VA, USDA
Financing Cash,Conventional,FHA,VA,USDA
Special Listing Condition Standard
Read Less Info
Want to know what your home might be worth? Contact us for a FREE valuation!

Our team is ready to help you sell your home for the highest possible price ASAP

Bought with Christine L Barrick • Berkshire Hathaway HomeServices Homesale Realty
GET MORE INFORMATION





