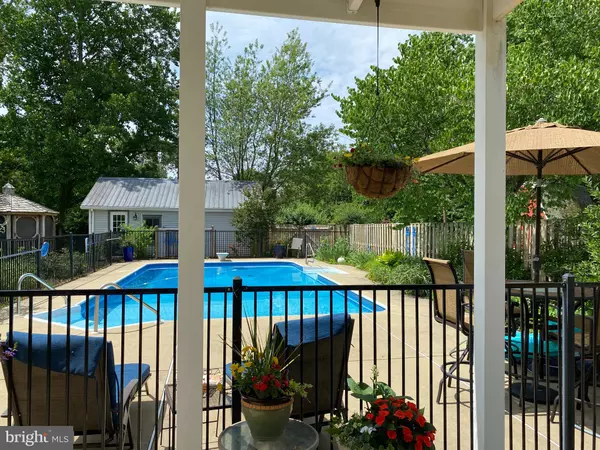For more information regarding the value of a property, please contact us for a free consultation.
Key Details
Sold Price $379,000
Property Type Single Family Home
Sub Type Detached
Listing Status Sold
Purchase Type For Sale
Square Footage 3,000 sqft
Price per Sqft $126
Subdivision None Available
MLS Listing ID MDCM2000426
Sold Date 09/27/21
Style Victorian
Bedrooms 4
Full Baths 2
HOA Y/N N
Abv Grd Liv Area 3,000
Originating Board BRIGHT
Year Built 1912
Annual Tax Amount $4,148
Tax Year 2021
Lot Size 9,384 Sqft
Acres 0.22
Property Description
Relax on Marylands Eastern Shore in this Stunning Victorian 4 Bedroom 3 story home located in Denton. This restored Historical Home has undergone a significant renovation. It offers 3,000 square feet of living space and a private, beautifully landscaped backyard perfect for entertaining and outdoor living. It has a saltwater diving pool enclosed with wrought iron fencing, a gazebo with a hot tub, fire pit, garden fountain, fish pond, fish pond, and much more. This home is a must-see with its wrap-around open porch, full basement vented for heat and air with a French drain(2021), Detached two-car garage and, shed. The property is in pristine condition with many unique features, new ceilings, wood, slate floors, gas fireplace, office, sunroom, built-ins, walk-in closet, and more. The third-floor loft with plumbing installed for a 3rd bathroom. Convenient to the Bay Bridge, 48 miles to Delaware Beaches, and a short drive to Ridgley, Cordova, Easton, and Greensboro.
Location
State MD
County Caroline
Zoning TR
Rooms
Other Rooms Living Room, Dining Room, Kitchen, Den, Basement, Foyer, Sun/Florida Room, Laundry, Loft
Basement Connecting Stairway, Full, Shelving, Workshop
Interior
Interior Features Kitchen - Island, Dining Area, Built-Ins, Wood Floors, Floor Plan - Traditional
Hot Water Electric
Heating Forced Air, Heat Pump(s)
Cooling Central A/C, Ceiling Fan(s)
Flooring Slate, Wood, Carpet
Fireplaces Number 1
Fireplaces Type Gas/Propane, Screen
Equipment Dishwasher, Dryer, Exhaust Fan, Oven - Self Cleaning, Oven/Range - Gas, Refrigerator, Stove, Washer, Water Heater, Disposal
Fireplace Y
Window Features Vinyl Clad,Double Pane
Appliance Dishwasher, Dryer, Exhaust Fan, Oven - Self Cleaning, Oven/Range - Gas, Refrigerator, Stove, Washer, Water Heater, Disposal
Heat Source Oil, Electric
Exterior
Exterior Feature Deck(s), Patio(s), Porch(es)
Garage Garage - Front Entry
Garage Spaces 4.0
Fence Board, Rear, Privacy
Pool In Ground, Saltwater, Other
Utilities Available Cable TV Available, Electric Available, Phone, Sewer Available, Water Available
Waterfront N
Water Access N
View Garden/Lawn, Courtyard
Roof Type Asphalt
Accessibility None
Porch Deck(s), Patio(s), Porch(es)
Road Frontage City/County
Total Parking Spaces 4
Garage Y
Building
Lot Description Corner, Landscaping, Poolside, Rear Yard, Road Frontage
Story 3
Sewer Public Sewer
Water Public
Architectural Style Victorian
Level or Stories 3
Additional Building Above Grade
Structure Type Dry Wall,Plaster Walls
New Construction N
Schools
Elementary Schools Call School Board
Middle Schools Call School Board
High Schools Call School Board
School District Caroline County Public Schools
Others
Pets Allowed Y
Senior Community No
Tax ID 0603020169
Ownership Fee Simple
SqFt Source Assessor
Acceptable Financing Cash, Conventional, FHA, USDA, VA
Horse Property N
Listing Terms Cash, Conventional, FHA, USDA, VA
Financing Cash,Conventional,FHA,USDA,VA
Special Listing Condition Standard
Pets Description Cats OK, Dogs OK
Read Less Info
Want to know what your home might be worth? Contact us for a FREE valuation!

Our team is ready to help you sell your home for the highest possible price ASAP

Bought with Steven S Saunders • Coldwell Banker Waterman Realty
GET MORE INFORMATION





