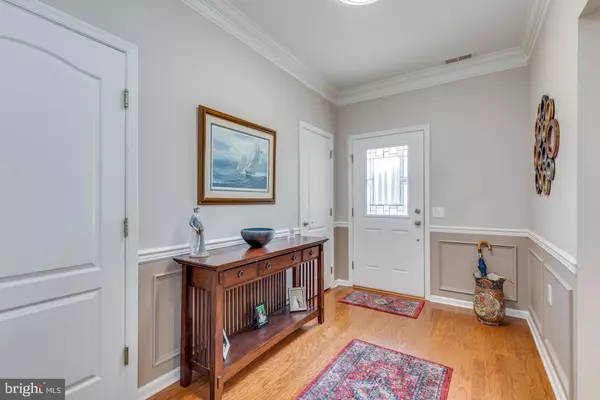For more information regarding the value of a property, please contact us for a free consultation.
Key Details
Sold Price $362,000
Property Type Single Family Home
Sub Type Detached
Listing Status Sold
Purchase Type For Sale
Square Footage 1,515 sqft
Price per Sqft $238
Subdivision Glen At Masons Cre
MLS Listing ID NJBL2005474
Sold Date 10/22/21
Style Ranch/Rambler
Bedrooms 2
Full Baths 2
HOA Fees $138/mo
HOA Y/N Y
Abv Grd Liv Area 1,515
Originating Board BRIGHT
Year Built 2003
Annual Tax Amount $5,518
Tax Year 2020
Lot Size 5,850 Sqft
Acres 0.13
Lot Dimensions 0X0
Property Description
Pristine Merion model in the Glen of Masons Creek backing to Masons Run nature preserve. Hardwood entry floor, open floor plan, 9' ceilings with sunroom. Lovely eat in upgraded Oak kitchen with 42" cabinets, granite counter tops, under the cabinet lighting, center island with pendant lights. Whirlpool smooth top electric range, stainless microwave and dishwasher. Wonderful box window with a view of the front yard and a nice size pantry. Great room/dining room combination is beautiful with wainscoting, double windows and neutral walls, gas ventless fireplace completes this room. Bright sunroom perfect for relaxing with vaulted ceiling and French doors that lead to the paver patio. Primary bedroom bright and light features Palladian window, two walk-in closets. Upgraded ensuite bath with tile shower and new glass shower doors. Second bedroom has a large closet. Upgraded hall bath has a tile surround tub/shower. All blinds and window treatments are included. as well as all appliances. A true bonus all of the HVAC systems have been upgraded within the last 3 years. Alarm system. This is a must see in this lovely over 55 community with low association fees.
Location
State NJ
County Burlington
Area Hainesport Twp (20316)
Zoning RES
Rooms
Other Rooms Living Room, Primary Bedroom, Kitchen, Bedroom 1, Other, Attic
Main Level Bedrooms 2
Interior
Interior Features Primary Bath(s), Kitchen - Island, Butlers Pantry, Stall Shower, Kitchen - Eat-In, Walk-in Closet(s), Window Treatments
Hot Water Natural Gas
Heating Forced Air
Cooling Central A/C
Flooring Wood, Fully Carpeted, Vinyl, Tile/Brick
Fireplaces Number 1
Fireplaces Type Gas/Propane
Equipment Built-In Range, Oven - Self Cleaning, Dishwasher, Disposal
Fireplace Y
Window Features Bay/Bow
Appliance Built-In Range, Oven - Self Cleaning, Dishwasher, Disposal
Heat Source Natural Gas
Laundry Main Floor
Exterior
Exterior Feature Patio(s)
Garage Garage Door Opener
Garage Spaces 1.0
Amenities Available Swimming Pool, Tennis Courts, Club House
Waterfront N
Water Access N
View Trees/Woods
Roof Type Shingle
Accessibility None
Porch Patio(s)
Parking Type On Street, Driveway, Attached Garage
Attached Garage 1
Total Parking Spaces 1
Garage Y
Building
Lot Description Level, Front Yard, Rear Yard
Story 1
Foundation Slab
Sewer Public Sewer
Water Public
Architectural Style Ranch/Rambler
Level or Stories 1
Additional Building Above Grade
Structure Type Cathedral Ceilings,9'+ Ceilings
New Construction N
Schools
High Schools Rancocas Valley Regional
School District Rancocas Valley Regional Schools
Others
Pets Allowed Y
HOA Fee Include Pool(s),Common Area Maintenance,Lawn Maintenance,Management,Snow Removal
Senior Community Yes
Age Restriction 55
Tax ID 16-00101 06-00065
Ownership Fee Simple
SqFt Source Estimated
Security Features Security System
Acceptable Financing Conventional, VA, FHA 203(b), Cash
Listing Terms Conventional, VA, FHA 203(b), Cash
Financing Conventional,VA,FHA 203(b),Cash
Special Listing Condition Standard
Pets Description No Pet Restrictions
Read Less Info
Want to know what your home might be worth? Contact us for a FREE valuation!

Our team is ready to help you sell your home for the highest possible price ASAP

Bought with Jacqueline Smoyer • Weichert Realtors - Moorestown
GET MORE INFORMATION





