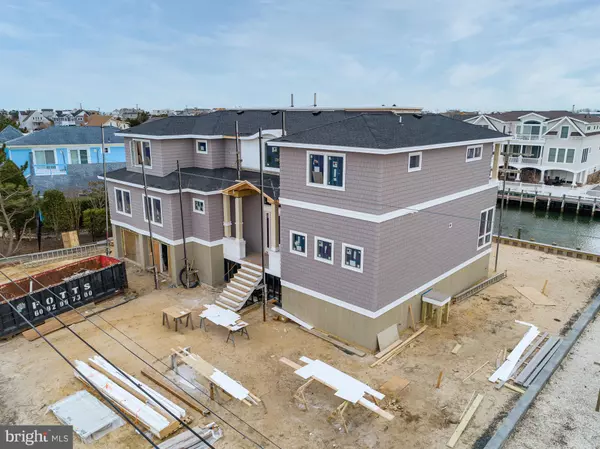For more information regarding the value of a property, please contact us for a free consultation.
Key Details
Sold Price $3,525,000
Property Type Single Family Home
Sub Type Detached
Listing Status Sold
Purchase Type For Sale
Square Footage 4,150 sqft
Price per Sqft $849
Subdivision Loveladies
MLS Listing ID NJOC407334
Sold Date 06/18/21
Style Contemporary
Bedrooms 6
Full Baths 5
Half Baths 1
HOA Y/N N
Abv Grd Liv Area 4,150
Originating Board BRIGHT
Year Built 2021
Annual Tax Amount $8,849
Tax Year 2020
Lot Size 10,000 Sqft
Acres 0.23
Lot Dimensions 100.00 x 100.00
Property Description
THE COTTAGE - Ready for Summer! Prepare to escape the stress of crowded living conditions and become the owner of this spacious and well-conceived lagoon front home. Designed by Stack and masterfully executed by Fleuhr Builders, find all of the elements of this fine product incorporated into one very special package. Inside the first floor, the great room features walls of glass, tray, shiplap, and coffered ceilings, oak floors, and state-of-the-art kitchen. A butler's pantry with sink and fridge, fire place with stone and shiplap surround, all spilling out to the great outdoors. The next two levels feature 6 bedrooms, 5 and half baths, a second laundry and a family room with fireplace. Of the 6, the Master suite is fit for a king and the elevator ties it all together. Outside, find hardscape patio, pool, fire pit, outdoor kitchen and a new bulkhead and dock. So many details and all to be completed before summer. Ask about the plans, specs, decor plan, and landscaping outlines. Taxes and Assessment TBD
Location
State NJ
County Ocean
Area Long Beach Twp (21518)
Zoning R10
Direction North
Interior
Interior Features Air Filter System, Bar, Breakfast Area, Built-Ins, Butlers Pantry, Ceiling Fan(s), Crown Moldings, Combination Dining/Living, Combination Kitchen/Dining, Dining Area, Elevator, Floor Plan - Open, Kitchen - Island, Pantry, Primary Bath(s), Recessed Lighting, Sprinkler System, Stall Shower, Store/Office, Upgraded Countertops, Walk-in Closet(s), Wet/Dry Bar, Wood Floors
Hot Water Multi-tank
Heating Forced Air
Cooling Central A/C
Flooring Hardwood, Tile/Brick
Fireplaces Number 3
Fireplaces Type Gas/Propane, Mantel(s), Wood, Stone
Equipment Built-In Microwave, Commercial Range, Dishwasher, Disposal, Dryer - Gas, Energy Efficient Appliances, Oven/Range - Gas, Range Hood, Refrigerator, Stainless Steel Appliances, Six Burner Stove, Washer, Water Heater
Furnishings No
Fireplace Y
Window Features ENERGY STAR Qualified,Casement
Appliance Built-In Microwave, Commercial Range, Dishwasher, Disposal, Dryer - Gas, Energy Efficient Appliances, Oven/Range - Gas, Range Hood, Refrigerator, Stainless Steel Appliances, Six Burner Stove, Washer, Water Heater
Heat Source Natural Gas
Laundry Lower Floor, Main Floor
Exterior
Exterior Feature Deck(s), Roof
Garage Garage - Front Entry, Garage Door Opener
Garage Spaces 2.0
Fence Vinyl
Pool In Ground, Gunite, Permits
Waterfront Y
Waterfront Description Private Dock Site
Water Access Y
Water Access Desc Private Access
View Canal
Roof Type Asphalt
Street Surface Paved
Accessibility Elevator
Porch Deck(s), Roof
Road Frontage Boro/Township
Parking Type Attached Garage
Attached Garage 2
Total Parking Spaces 2
Garage Y
Building
Lot Description Bulkheaded, Road Frontage, Rear Yard, Flood Plain, Landscaping, Level
Story 3
Sewer Public Sewer
Water Public
Architectural Style Contemporary
Level or Stories 3
Additional Building Above Grade, Below Grade
Structure Type Dry Wall
New Construction Y
Schools
Elementary Schools Ethel A. Jacobsen
School District Long Beach Island Schools
Others
Pets Allowed Y
Senior Community No
Tax ID 18-00020 84-00007
Ownership Fee Simple
SqFt Source Assessor
Security Features Carbon Monoxide Detector(s),Smoke Detector
Acceptable Financing Cash, Conventional
Horse Property N
Listing Terms Cash, Conventional
Financing Cash,Conventional
Special Listing Condition Standard
Pets Description No Pet Restrictions
Read Less Info
Want to know what your home might be worth? Contact us for a FREE valuation!

Our team is ready to help you sell your home for the highest possible price ASAP

Bought with Leslie Rochman • Sea Breeze Realty Group LLC
GET MORE INFORMATION





