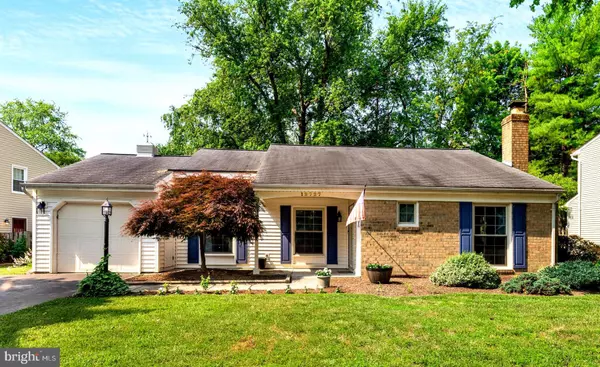For more information regarding the value of a property, please contact us for a free consultation.
Key Details
Sold Price $550,000
Property Type Single Family Home
Sub Type Detached
Listing Status Sold
Purchase Type For Sale
Square Footage 1,400 sqft
Price per Sqft $392
Subdivision Kingston Chase
MLS Listing ID VAFX2002984
Sold Date 08/12/21
Style Ranch/Rambler
Bedrooms 3
Full Baths 2
HOA Fees $30/ann
HOA Y/N Y
Abv Grd Liv Area 1,400
Originating Board BRIGHT
Year Built 1974
Annual Tax Amount $4,701
Tax Year 2020
Lot Size 8,563 Sqft
Acres 0.2
Property Description
Beautifully updated rambler in sought after Kingston Chase neighborhood featuring an expansive lot with a private fully-fenced in flat backyard and garage! BRAND NEW laminate flooring throughout living room, hallway and dining room. Kitchen upgraded in 2016 with custom cabinets, stainless steel appliances and granite countertops. Additional upgrades include both bathrooms with updated tile, vanities, toilets and bathtub. This meticulously maintained home also boasts an updated washer, dryer and hot water heater. Open concept across the main level from the family room, including vaulted ceilings and a stunning brick fireplace, through to the dining room - perfect for entertaining with family and friends. Step out through the sliding glass door from the kitchen to the large backyard with a patio perfect for outdoor dining. The front of the home features fresh landscaping alongside mature trees. Porch entry to garage allows for easy access to car or additional storage. Ideal commuter location just minutes to Fairfax County Parkway, Route 7, Dulles Toll Road, Route 28, and the Silver Line Metro. Amazing location within walking distance to the W&OD Trail, Trailside Park, Folly Lick Stream Valley Park, Herndon Centennial Golf Course and Clearview Elementary. Participate in Herndon's community events including the Herndon Festival and the farmer's market. Be a part of the active HOA including events, access to a clubhouse, a playground, tennis courts and a pool!
Location
State VA
County Fairfax
Zoning 131
Rooms
Other Rooms Dining Room, Primary Bedroom, Bedroom 2, Kitchen, Family Room, Bathroom 2, Bathroom 3, Primary Bathroom
Main Level Bedrooms 3
Interior
Interior Features Dining Area, Entry Level Bedroom, Kitchen - Table Space, Primary Bath(s), Upgraded Countertops
Hot Water Electric
Heating Heat Pump(s)
Cooling Central A/C
Fireplaces Number 1
Fireplaces Type Brick
Equipment Built-In Microwave, Dishwasher, Disposal, Dryer, Refrigerator, Stainless Steel Appliances, Washer
Fireplace Y
Appliance Built-In Microwave, Dishwasher, Disposal, Dryer, Refrigerator, Stainless Steel Appliances, Washer
Heat Source Electric
Laundry Main Floor
Exterior
Exterior Feature Patio(s)
Garage Garage - Front Entry, Garage Door Opener
Garage Spaces 1.0
Fence Fully, Privacy, Wood
Amenities Available Club House, Pool - Outdoor, Tennis Courts, Tot Lots/Playground
Waterfront N
Water Access N
Roof Type Shingle
Accessibility Level Entry - Main, No Stairs
Porch Patio(s)
Parking Type Attached Garage, Driveway
Attached Garage 1
Total Parking Spaces 1
Garage Y
Building
Lot Description Front Yard, Landscaping, Private, Rear Yard
Story 1
Sewer Public Sewer
Water Public
Architectural Style Ranch/Rambler
Level or Stories 1
Additional Building Above Grade, Below Grade
Structure Type Vaulted Ceilings
New Construction N
Schools
Elementary Schools Clearview
Middle Schools Herndon
High Schools Herndon
School District Fairfax County Public Schools
Others
HOA Fee Include Pool(s)
Senior Community No
Tax ID 0104 14 0028
Ownership Fee Simple
SqFt Source Assessor
Acceptable Financing Cash, Conventional, FHA, VA
Listing Terms Cash, Conventional, FHA, VA
Financing Cash,Conventional,FHA,VA
Special Listing Condition Standard
Read Less Info
Want to know what your home might be worth? Contact us for a FREE valuation!

Our team is ready to help you sell your home for the highest possible price ASAP

Bought with Charlet H Shriner • RE/MAX Premier
GET MORE INFORMATION





