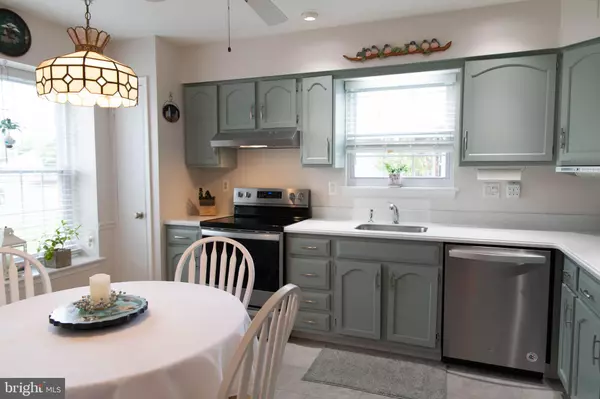For more information regarding the value of a property, please contact us for a free consultation.
Key Details
Sold Price $330,000
Property Type Single Family Home
Sub Type Detached
Listing Status Sold
Purchase Type For Sale
Square Footage 1,331 sqft
Price per Sqft $247
Subdivision Holiday Village
MLS Listing ID NJBL2005322
Sold Date 09/22/21
Style Ranch/Rambler
Bedrooms 2
Full Baths 2
HOA Fees $115/mo
HOA Y/N Y
Abv Grd Liv Area 1,331
Originating Board BRIGHT
Year Built 1987
Annual Tax Amount $5,121
Tax Year 2020
Lot Size 6,534 Sqft
Acres 0.15
Property Description
Located in the desirable 55+ community of HOLIDAY VILLAGE, is a beautifully updated, well maintained home that is ready for you to move right in! The 2BR/2BA, MADISON MODEL, is priced to sell!
CURB APPEAL! From the street, you will notice a well-kept and perfectly manicured lawn, thanks to the built in sprinkler system. The owner is always getting compliments from neighbors. Easily park your vehicle in the 1-car garage. As you enter the home, you will immediately notice the engineered hardwood floors continuing into the dining room area, living room, and sunroom; neutral-color paint; and meticulously clean vibe throughout the home. The OPEN FLOOR PLAN gives that large home feel, without the large-home upkeep! The updated eat-in kitchen is equipped with brand new stainless steel appliances and waterproof laminate tile floor. The dining area flows comfortably into the living room, where you can kick your feet up in front of the gas-fireplace, and watch a movie! Relax in the fully finished sunroom that leads to a concrete patio, perfect for outside grilling and entertaining.
Enjoy the master suite, with a walk-in closet, and high-end laminate flooring. The laundry room is equipped with newer, front-load washer and dryer. Plenty of shelving, and an attic, in the garage allows for ORGANIZED storage; in addition to an extra refrigerator and freezer. The 30-yr roof was installed ONLY 4 YEARS AGO; HVAC and hot water heater installed 2009; upgraded light fixtures and ceiling fans.
Don't forget the POOL, TENNIS and PICKLEBALL COURTS near the clubhouse!! This is retirement living at its finest!
We all know how the market is right now in South Jersey, especially in a 55+ community as perfect as this one; so schedule your showings and bring your BEST OFFERS right away! THIS WILL NOT LAST LONG!!
Location
State NJ
County Burlington
Area Mount Laurel Twp (20324)
Zoning R
Rooms
Other Rooms Living Room, Dining Room, Primary Bedroom, Kitchen, Family Room, Bedroom 1, Attic
Main Level Bedrooms 2
Interior
Interior Features Primary Bath(s), Butlers Pantry, Ceiling Fan(s), Sprinkler System, Stall Shower, Kitchen - Eat-In
Hot Water Natural Gas
Heating Forced Air
Cooling Central A/C
Fireplaces Number 1
Fireplaces Type Brick
Equipment Cooktop, Built-In Range, Oven - Self Cleaning, Dishwasher, Refrigerator, Disposal
Fireplace Y
Window Features Bay/Bow
Appliance Cooktop, Built-In Range, Oven - Self Cleaning, Dishwasher, Refrigerator, Disposal
Heat Source Natural Gas
Laundry Main Floor
Exterior
Exterior Feature Patio(s)
Garage Garage - Front Entry
Garage Spaces 1.0
Utilities Available Cable TV
Amenities Available Swimming Pool, Tennis Courts, Club House
Waterfront N
Water Access N
Roof Type Pitched
Accessibility None
Porch Patio(s)
Parking Type Attached Garage
Attached Garage 1
Total Parking Spaces 1
Garage Y
Building
Lot Description Open, Front Yard, Rear Yard, SideYard(s)
Story 1
Foundation Slab
Sewer Public Sewer
Water Public
Architectural Style Ranch/Rambler
Level or Stories 1
Additional Building Above Grade
New Construction N
Schools
School District Lenape Regional High
Others
HOA Fee Include Pool(s),Common Area Maintenance,Lawn Maintenance,Snow Removal,Parking Fee,Health Club,All Ground Fee,Management
Senior Community Yes
Age Restriction 55
Tax ID 24-01506-00033
Ownership Fee Simple
SqFt Source Estimated
Acceptable Financing Cash, Conventional, FHA, VA
Listing Terms Cash, Conventional, FHA, VA
Financing Cash,Conventional,FHA,VA
Special Listing Condition Standard
Read Less Info
Want to know what your home might be worth? Contact us for a FREE valuation!

Our team is ready to help you sell your home for the highest possible price ASAP

Bought with Robert S Grace • EXP Realty, LLC
GET MORE INFORMATION





