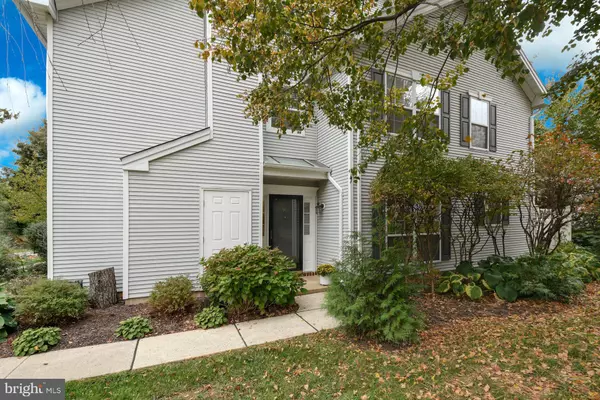For more information regarding the value of a property, please contact us for a free consultation.
Key Details
Sold Price $295,000
Property Type Townhouse
Sub Type End of Row/Townhouse
Listing Status Sold
Purchase Type For Sale
Square Footage 1,862 sqft
Price per Sqft $158
Subdivision Society Hill
MLS Listing ID PANH2003084
Sold Date 11/30/22
Style Colonial
Bedrooms 3
Full Baths 2
Half Baths 1
HOA Fees $235/mo
HOA Y/N Y
Abv Grd Liv Area 1,862
Originating Board BRIGHT
Year Built 1990
Annual Tax Amount $4,271
Tax Year 2022
Lot Dimensions 0.00 x 0.00
Property Description
In a quiet Saucon Valley neighborhood sits this end-unit townhouse that has been perfectly maintained and thoroughly updated to support the needs of a modern family.
A tidy foyer welcomes guests and residents alike to this move in ready 1,800 square foot home. A spacious living room with large windows and a wood-burning fireplace with marble surround is cozy in all seasons. Nearby, the dining room is perfect for family dinners with a built-in bar and is currently used as a children's multifunctional room. The spacious eat-in kitchen features quartz countertops, stainless steel appliances, a large family dining space and access to a private deck bordered by mature trees. Completing the first level are a powder room, laundry room, and multiple large deep closets. Upstairs, the primary bedroom suite includes a vaulted ceiling, two walk-in closets, and a bathroom with soaking tub and shower. Also on this floor are two generously sized additional bedrooms and a full bath.
A variety of amenities and extras are available to residents of the Society Hill community, including an updated pool and clubhouse, a children's playground, tennis courts, and a brand new putting green and fire pit area. Walk to the Saucon Rail Trail, parks, dining and more.
Location
State PA
County Northampton
Area Lower Saucon Twp (12419)
Zoning UR
Rooms
Other Rooms Living Room, Dining Room, Primary Bedroom, Bedroom 2, Bedroom 3, Kitchen, Family Room, Laundry, Primary Bathroom, Half Bath
Interior
Interior Features Carpet, Ceiling Fan(s), Combination Kitchen/Dining, Kitchen - Eat-In, Primary Bath(s), Recessed Lighting, Soaking Tub, Stall Shower, Tub Shower, Upgraded Countertops, Walk-in Closet(s), Window Treatments, Wood Floors
Hot Water Natural Gas
Heating Forced Air
Cooling Central A/C
Equipment Built-In Range, Dishwasher, Oven/Range - Gas, Stainless Steel Appliances, Washer, Dryer, Disposal
Appliance Built-In Range, Dishwasher, Oven/Range - Gas, Stainless Steel Appliances, Washer, Dryer, Disposal
Heat Source Natural Gas
Exterior
Parking On Site 2
Water Access N
Roof Type Asphalt
Accessibility None
Garage N
Building
Story 2
Foundation Slab
Sewer Public Sewer
Water Public
Architectural Style Colonial
Level or Stories 2
Additional Building Above Grade, Below Grade
New Construction N
Schools
School District Saucon Valley
Others
Senior Community No
Tax ID Q7SW4-1-15F-0719
Ownership Fee Simple
SqFt Source Assessor
Special Listing Condition Standard
Read Less Info
Want to know what your home might be worth? Contact us for a FREE valuation!

Our team is ready to help you sell your home for the highest possible price ASAP

Bought with Non Member • Non Subscribing Office
GET MORE INFORMATION




