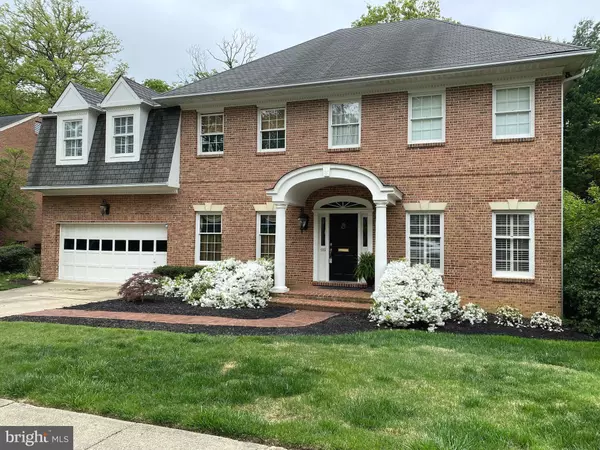For more information regarding the value of a property, please contact us for a free consultation.
Key Details
Sold Price $1,380,000
Property Type Single Family Home
Sub Type Detached
Listing Status Sold
Purchase Type For Sale
Square Footage 6,335 sqft
Price per Sqft $217
Subdivision The Palisades
MLS Listing ID VAFX2071002
Sold Date 08/01/22
Style Colonial
Bedrooms 5
Full Baths 4
Half Baths 1
HOA Y/N N
Abv Grd Liv Area 4,470
Originating Board BRIGHT
Year Built 1985
Annual Tax Amount $11,853
Tax Year 2022
Lot Size 0.267 Acres
Acres 0.27
Property Description
Custom built homes simply don't become available often! All Brick Home, 5 Bedrooms, 4.5 Baths, 2 car Garage, Over 6400 sq ft, nestled in an ideal location of the Washington DC suburbs! Amazing curb appeal...nicely landscaped and a brick walkway greets you as you approach the front door! Your soaring 2-story Foyer features a nice window, an elegant chandelier and wood staircase with beautiful hardwoods! Your bright and airy Living Room flanks the Foyer and features gleaming HARDWOODS and Sunlit Windows! From the Living Room, one can access the expansive Dining Room with stunning architectural details.custom painting, crown moulding, chair rails, picture mouldings, elegant chandelier, hardwoods and custom-built closet for tableware and glassware storage. Its a dream for entertaining guests! The Study offers doors for privacy and is ideal for working from home. The gourmet kitchen is equipped with top-of-the-line appliances (wall oven, cooktop, dishwasher, and a French door refrigerator), granite tops, Cherry Cabinets, tiled backsplash, spacious kitchen island and dumbwaiter servicing all three floors! A kitchen desk enables you to keep everything organized! The Breakfast Room has sunny views of backyard and access to an amazing deck with Pergola! A perfectly appointed wet bar allows you to entertain your guests with ease. The adjoining Family Room features a stone-surround woodburning fireplace and gleaming hardwoods, a bay window large enough to sit and relax in the sun! The nearby Powder Room was freshly painted features pedestal sink and toilet! The spacious Owner's Bedroom also offers a Sitting Room with a cozy gas fireplace and two walk-in closets, new carpet, another bay window for soaking up the sun! The two Walk In closets are custom with mirror surround. The updated Owner's Bathroom features marble tile floors, expansive Steam Shower with seating, large jacuzzi tub, double vanities with marble tops, marble window seats, two linen closets, built-in shelves, and a private Water Closet with urinal! Bedroom 2 has gleaming hardwoods and hall bath appointed within steps. Bedrooms 3 & 4 share an updated bathroom including tile floor/tub surround, granite top, fixtures, mirrors, and lighting! The Lower Level with sunlit walk-out elevation boasts huge recreation room with cozy fireplace and custom bench seating for bay window with wine cellar steps away from living space. Finished lower level provides a 5th spacious bedroom with private bath, or space for Au Pair or In-Law Suite! The Laundry room connects with the dumbwaiter for ease of laundry transport, endless storage with plenty of additional space for those that might enjoy a craft/creative time. The basement also provides a sizeable storage area, big closets and woodworking shop. Your treed back yard oasis features Open Air Deck with Pergola, slate patio, and striking water feature and rock bordered gardens. Close to Washington DC and a few miles from Old Town Alexandria! NO HOA!!
Location
State VA
County Fairfax
Zoning 131
Rooms
Other Rooms Living Room, Dining Room, Primary Bedroom, Bedroom 2, Bedroom 3, Bedroom 4, Bedroom 5, Kitchen, Family Room, Foyer, Breakfast Room, Laundry, Office, Recreation Room, Primary Bathroom
Basement Daylight, Full
Interior
Interior Features Bar, Breakfast Area, Built-Ins, Carpet, Ceiling Fan(s), Chair Railings, Crown Moldings, Dining Area, Family Room Off Kitchen, Flat, Floor Plan - Traditional, Formal/Separate Dining Room, Kitchen - Country, Kitchen - Eat-In, Kitchen - Gourmet, Kitchen - Island, Kitchen - Table Space, Pantry, Primary Bath(s), Recessed Lighting, Stall Shower, Store/Office
Hot Water Natural Gas
Cooling Central A/C
Flooring Carpet, Hardwood, Marble, Solid Hardwood
Fireplaces Number 3
Fireplaces Type Brick, Mantel(s)
Equipment Built-In Microwave, Cooktop, Cooktop - Down Draft, Dishwasher, Disposal, Dryer, Dryer - Electric, Exhaust Fan, Extra Refrigerator/Freezer, Humidifier, Icemaker, Microwave, Oven - Wall, Refrigerator, Stainless Steel Appliances, Washer, Water Heater
Fireplace Y
Window Features Double Hung,Low-E
Appliance Built-In Microwave, Cooktop, Cooktop - Down Draft, Dishwasher, Disposal, Dryer, Dryer - Electric, Exhaust Fan, Extra Refrigerator/Freezer, Humidifier, Icemaker, Microwave, Oven - Wall, Refrigerator, Stainless Steel Appliances, Washer, Water Heater
Heat Source Natural Gas
Laundry Basement
Exterior
Exterior Feature Deck(s), Patio(s)
Garage Garage - Front Entry, Garage Door Opener, Inside Access
Garage Spaces 4.0
Fence Rear
Waterfront N
Water Access N
Accessibility None
Porch Deck(s), Patio(s)
Parking Type Attached Garage, Driveway, Off Street
Attached Garage 2
Total Parking Spaces 4
Garage Y
Building
Lot Description Backs to Trees, Landscaping, Partly Wooded, Rear Yard, SideYard(s), Trees/Wooded
Story 3
Foundation Concrete Perimeter
Sewer Public Sewer
Water Public
Architectural Style Colonial
Level or Stories 3
Additional Building Above Grade, Below Grade
New Construction N
Schools
School District Fairfax County Public Schools
Others
Senior Community No
Tax ID 0614 34 0002
Ownership Fee Simple
SqFt Source Assessor
Horse Property N
Special Listing Condition Standard
Read Less Info
Want to know what your home might be worth? Contact us for a FREE valuation!

Our team is ready to help you sell your home for the highest possible price ASAP

Bought with Ashleigh D Wehmeyer • Compass
GET MORE INFORMATION





