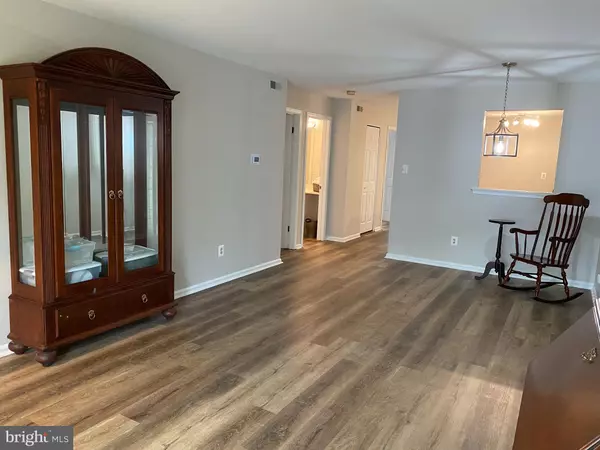For more information regarding the value of a property, please contact us for a free consultation.
Key Details
Sold Price $240,000
Property Type Condo
Sub Type Condo/Co-op
Listing Status Sold
Purchase Type For Sale
Square Footage 1,007 sqft
Price per Sqft $238
Subdivision Village Shires
MLS Listing ID PABU525806
Sold Date 05/24/21
Style Straight Thru
Bedrooms 2
Full Baths 1
Condo Fees $136/qua
HOA Fees $169/mo
HOA Y/N Y
Abv Grd Liv Area 1,007
Originating Board BRIGHT
Year Built 1984
Annual Tax Amount $2,947
Tax Year 2020
Lot Dimensions 0.00 x 0.00
Property Description
Your new home is ready for you in Beacon Hill with the ease of maintance free, first floor living. Recently refreshed with new engineered wood floors, neutral paint, new stainless appliances, and beautiful granite countertops. Spacious kitchen overlooking the dining and living room filled with light from the sliding glass door to your private patio. A secure attached storage closet is a conveniet bonus. Two bedrooms or use one for an office, both with spacious closets and large windows. Updated full bath with pocket door to the master bedroom. In unit laundry, new Heater and AC. Short walk to shops, resaurants. Close to commuter routes for NJ & Philly. Top rated Council Rock schools. Great community ammenities including a pool. Ample convenient parking just steps from you door. All that is needed is you.
Location
State PA
County Bucks
Area Northampton Twp (10131)
Zoning R3
Rooms
Other Rooms Primary Bedroom, Bedroom 2, Kitchen, Great Room, Laundry, Full Bath
Main Level Bedrooms 2
Interior
Interior Features Ceiling Fan(s), Combination Dining/Living, Entry Level Bedroom, Floor Plan - Open, Tub Shower, Upgraded Countertops, Walk-in Closet(s)
Hot Water Electric
Heating Forced Air
Cooling Central A/C
Equipment Dishwasher, Dryer - Electric, Washer, Stainless Steel Appliances, Oven/Range - Electric, Refrigerator
Fireplace N
Window Features Double Hung
Appliance Dishwasher, Dryer - Electric, Washer, Stainless Steel Appliances, Oven/Range - Electric, Refrigerator
Heat Source Electric
Laundry Main Floor
Exterior
Exterior Feature Patio(s)
Fence Privacy
Amenities Available Tennis Courts, Tot Lots/Playground, Swimming Pool, Club House
Waterfront N
Water Access N
Street Surface Black Top
Accessibility None
Porch Patio(s)
Parking Type Parking Lot
Garage N
Building
Story 1
Unit Features Garden 1 - 4 Floors
Foundation Slab
Sewer Public Sewer
Water Public
Architectural Style Straight Thru
Level or Stories 1
Additional Building Above Grade, Below Grade
New Construction N
Schools
Elementary Schools Rolling Hills
Middle Schools Holland
High Schools Council Rock South
School District Council Rock
Others
Pets Allowed Y
HOA Fee Include Common Area Maintenance,Lawn Maintenance,Recreation Facility,Pool(s),Snow Removal,Ext Bldg Maint,Trash
Senior Community No
Tax ID 31-082-002-013-007
Ownership Condominium
Special Listing Condition Standard
Pets Description No Pet Restrictions
Read Less Info
Want to know what your home might be worth? Contact us for a FREE valuation!

Our team is ready to help you sell your home for the highest possible price ASAP

Bought with Gene Taratut • Huntingdon Valley Realtors
GET MORE INFORMATION





