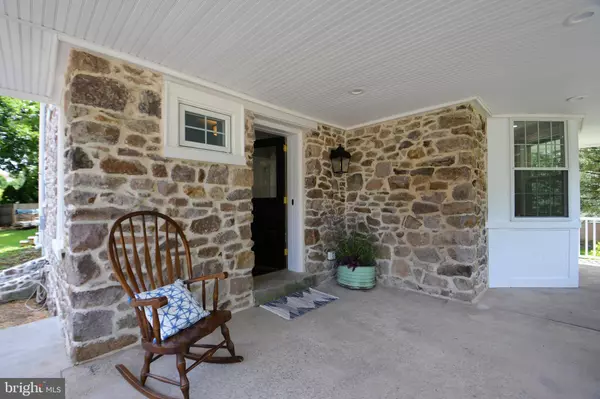For more information regarding the value of a property, please contact us for a free consultation.
Key Details
Sold Price $630,000
Property Type Single Family Home
Sub Type Detached
Listing Status Sold
Purchase Type For Sale
Square Footage 2,650 sqft
Price per Sqft $237
Subdivision None Available
MLS Listing ID PAMC697156
Sold Date 08/03/21
Style Colonial,Farmhouse/National Folk
Bedrooms 4
Full Baths 3
Half Baths 1
HOA Y/N N
Abv Grd Liv Area 2,650
Originating Board BRIGHT
Year Built 1900
Annual Tax Amount $1,392
Tax Year 2020
Lot Size 10,000 Sqft
Acres 0.23
Lot Dimensions 71.00 x 0.00
Property Description
283 Abrams Rd is a perfect combination of Old-World charm and modern conveniences. Every detail has been addressed in this original Upper Merion Farmhouse built prior to 1900. Pull into the new driveway and fall in love with the gorgeously re-pointed stone exterior and the expansive front porch, rebuilt and restored to its original size and grandeur. Enter through the original front door, step into the inviting foyer and be awed by the original hardwood floors, deep windowsills, crown molding, original trim, and the original farmhouse staircase that has been restored to beauty. A coat closet and powder room are off the foyer, as well as the living room which boasts a gas fireplace with a custom coffered ceiling and a view of the front yard. The dining room will impress you with its beautiful re-pointed stone wall and custom wainscoting throughout the room. Youll have everything you need in the modern kitchen, from the gorgeous antique white cabinets with granite countertops, a tile backsplash, an extra-large stainless-steel sink, a pot-filler faucet, an 8-foot island for seating and prepping with ease, a command center area with wooden shelving hung with industrial-looking pipe, a large pantry closet, and included brand-new GE appliances in Slate, the hot new appliance color. The kitchen spills into the family room with another fireplace and French doors leading to the back yard. Enjoy your morning coffee on the maintenance-free deck, shaded by trees in your new back yard. Upstairs, you will find a laundry area located conveniently next to the bedrooms with storage cabinets on the wall above. The 2nd floor also includes a beautiful hall bath with patterned marble floor tile and a shower/tub combination, 2 ample-sized bedrooms with ceiling fans and closet doors custom made from original wainscoting, and a large master bedroom with a high ceiling, a walk-in closet sporting rolling barn doors and a custom closet organizer. The en suite bathroom is gorgeous with a tile shower, tile floor, a double sink vanity, a built-in storage cabinet, and a mirror custom-made from more original trim. Stairs from the 2nd floor hallway take you up to the bonus spaces on the 3rd floor, fully carpeted, with another bedroom, a full bath and a loft area that can be used as an office, art area, playroom, sitting room or whatever your family desires. The home has 2 new high efficiency dual fuel heating system and AC units (propane/heat pump) with temperatures also maintained by injection foam insulation added to the thick exterior stone walls. Other features include an instant high efficiency hot water heater, new energy-efficient windows throughout, coax cable and ethernet wired to each room, and the original 100ft-deep functional well. The basement is unfinished but is useable with plenty of space and walk-out stairs to the yard. This home has been lovingly restored with much of the original charm remaining. Don't miss out on this unique property, make your appointment today. The builder is willing to add a garage and or a finished basement for an agreed upon price, Owner is related to Listing Agents. All offers will be reviewed on Thursday July 1 at 7pm. 1yr home warranty included.
Location
State PA
County Montgomery
Area Upper Merion Twp (10658)
Zoning RES
Rooms
Other Rooms Living Room, Dining Room, Primary Bedroom, Bedroom 4, Kitchen, Family Room, Loft, Bathroom 2, Bathroom 3
Basement Full, Unfinished, Walkout Stairs
Interior
Interior Features Ceiling Fan(s), Crown Moldings, Floor Plan - Traditional, Formal/Separate Dining Room, Kitchen - Eat-In, Kitchen - Island, Pantry, Recessed Lighting, Stall Shower, Wainscotting, Walk-in Closet(s), Upgraded Countertops, Family Room Off Kitchen
Hot Water Tankless
Heating Central, Programmable Thermostat, Energy Star Heating System, Heat Pump - Gas BackUp, Zoned, Radiant
Cooling Ceiling Fan(s), Central A/C
Flooring Ceramic Tile, Carpet, Hardwood
Fireplaces Number 2
Fireplaces Type Gas/Propane
Equipment Built-In Range, Dishwasher, Range Hood
Furnishings No
Fireplace Y
Appliance Built-In Range, Dishwasher, Range Hood
Heat Source Propane - Owned, Other
Laundry Upper Floor
Exterior
Exterior Feature Deck(s), Porch(es)
Garage Spaces 4.0
Utilities Available Above Ground
Water Access N
Roof Type Asphalt,Shingle
Accessibility None
Porch Deck(s), Porch(es)
Total Parking Spaces 4
Garage N
Building
Story 3
Foundation Stone
Sewer Public Sewer
Water Public
Architectural Style Colonial, Farmhouse/National Folk
Level or Stories 3
Additional Building Above Grade, Below Grade
Structure Type Dry Wall
New Construction N
Schools
School District Upper Merion Area
Others
Senior Community No
Tax ID 58-00-00154-526
Ownership Fee Simple
SqFt Source Assessor
Acceptable Financing Cash, Conventional
Horse Property N
Listing Terms Cash, Conventional
Financing Cash,Conventional
Special Listing Condition Standard
Read Less Info
Want to know what your home might be worth? Contact us for a FREE valuation!

Our team is ready to help you sell your home for the highest possible price ASAP

Bought with Nancy Serpentine • Compass RE
GET MORE INFORMATION





