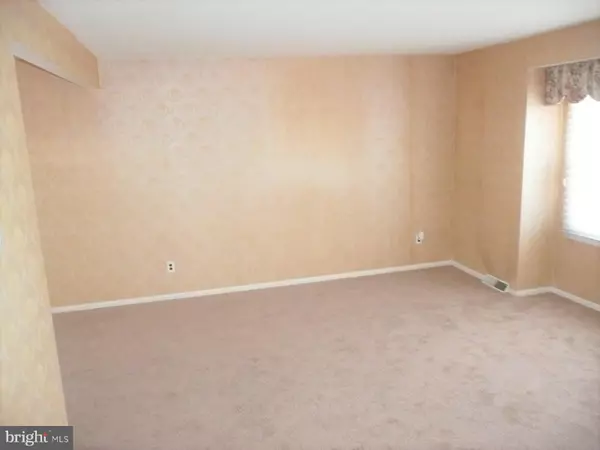For more information regarding the value of a property, please contact us for a free consultation.
Key Details
Sold Price $385,000
Property Type Single Family Home
Sub Type Detached
Listing Status Sold
Purchase Type For Sale
Square Footage 1,080 sqft
Price per Sqft $356
Subdivision Fairless Hills
MLS Listing ID PABU519260
Sold Date 05/03/21
Style Split Level
Bedrooms 3
Full Baths 1
Half Baths 1
HOA Y/N N
Abv Grd Liv Area 1,080
Originating Board BRIGHT
Year Built 1967
Annual Tax Amount $5,109
Tax Year 2021
Lot Dimensions 94.00 x 117.00
Property Description
IF BUYERS OR AGENTS ARE NOT FEELING WELL AND/OR HAVE EXPERIENCED ANY COVID -19 SYMPTOMS OR HAVE BEEN IN CONTACT WITH ANYONE WHO HAS COVID-19 WITHIN THE PAST 14 DAYS PLEASE RESCHEDULE. PLEASE WEAR A MASK. NO MORE THAN 3 INDIVIDUALS IN THE HOUSE AT A TIME. This rarely offered split level. 3 bedroom 1 and 1 half bath home with spacious living room, formal dining area, Eat in Kitchen brand new countertop gas stove, eye level oven and built in microwave , 6 months new refrigerator, great room, home office , easy access to sizable attic, basement, garage, and large deck overlooking the great size back yard located in award winning Pennsbury School District. Nice curb appeal ,C/A natural gas heating , replaced windows, doors and siding ,roof replaced approximately 2015. Quiet street, close to schools, shopping, and major highways for easy commuting. Pictures and more details coming soon. Seller has requested no showings till property becomes active.
Location
State PA
County Bucks
Area Falls Twp (10113)
Zoning NCR
Rooms
Basement Full
Main Level Bedrooms 3
Interior
Interior Features Attic, Dining Area, Kitchen - Eat-In
Hot Water Natural Gas
Heating Forced Air
Cooling Central A/C
Equipment Dishwasher, Dryer, Oven - Wall, Refrigerator, Washer, Water Heater, Cooktop
Appliance Dishwasher, Dryer, Oven - Wall, Refrigerator, Washer, Water Heater, Cooktop
Heat Source Natural Gas
Exterior
Garage Garage - Front Entry
Garage Spaces 3.0
Utilities Available Cable TV Available, Electric Available, Natural Gas Available
Waterfront N
Water Access N
Accessibility None
Parking Type Attached Garage, Driveway
Attached Garage 1
Total Parking Spaces 3
Garage Y
Building
Lot Description Level
Story 3
Sewer Public Sewer
Water Public
Architectural Style Split Level
Level or Stories 3
Additional Building Above Grade, Below Grade
New Construction N
Schools
High Schools Pennsbury
School District Pennsbury
Others
Senior Community No
Tax ID 13-019-065
Ownership Fee Simple
SqFt Source Assessor
Acceptable Financing Cash, Conventional, FHA, VA
Listing Terms Cash, Conventional, FHA, VA
Financing Cash,Conventional,FHA,VA
Special Listing Condition Standard
Read Less Info
Want to know what your home might be worth? Contact us for a FREE valuation!

Our team is ready to help you sell your home for the highest possible price ASAP

Bought with Jacqueline Hillgrube • Coldwell Banker Hearthside
GET MORE INFORMATION





