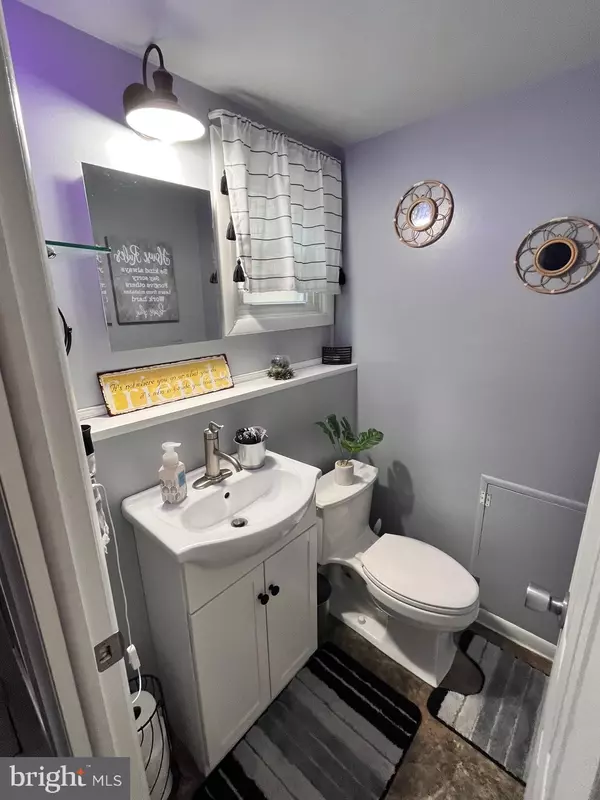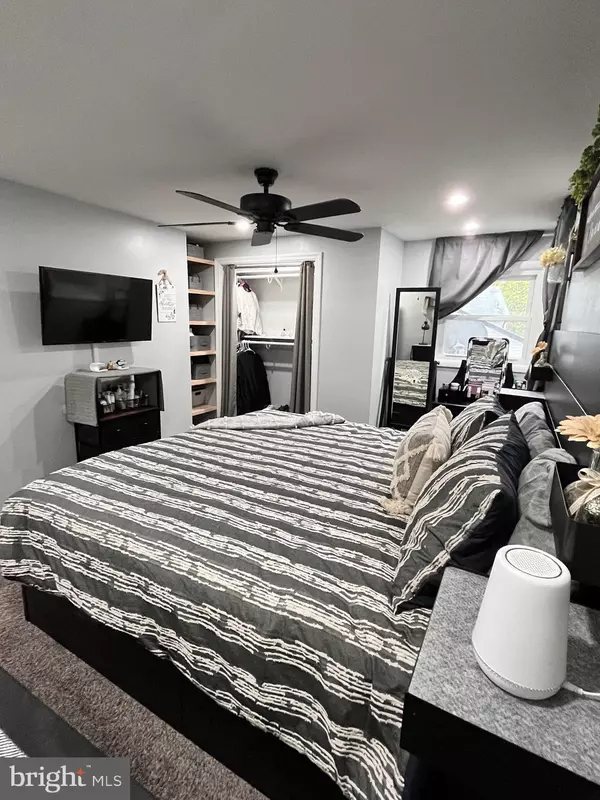For more information regarding the value of a property, please contact us for a free consultation.
Key Details
Sold Price $340,000
Property Type Single Family Home
Sub Type Detached
Listing Status Sold
Purchase Type For Sale
Square Footage 1,552 sqft
Price per Sqft $219
Subdivision Timberbirch
MLS Listing ID NJCD2024704
Sold Date 06/17/22
Style Split Level
Bedrooms 3
Full Baths 1
Half Baths 1
HOA Y/N N
Abv Grd Liv Area 1,552
Originating Board BRIGHT
Year Built 1960
Annual Tax Amount $7,605
Tax Year 2021
Lot Size 5,101 Sqft
Acres 0.12
Lot Dimensions 146.00 x 7.00
Property Description
Welcome to the sought after section of Timberbirch in Gloucester Twp. Beautiful three possible four bedroom home with one and a half bath located on a dead end street. Move in ready condition. Enjoy the deck off the kitchen/dining area that leads to a beautiful pool for those hot summer days. Off the deck is a patio area with included canopy. Inside is three well maintained bedrooms and a full bath with rain shower head. Downstairs has two living spaces that are nicely decorated. Solar is on the house and terms must be accepted by the new buyer. The system provides excellent savings, especially in the summer with the AC and pool filter usage. Solar information will be attached to this listing. Sellers will need to find housing but are actively searching and are well qualified. If you're looking for a beautiful move in ready, well maintained home ,then this one is for you.
Location
State NJ
County Camden
Area Gloucester Twp (20415)
Zoning RESIDENTIAL
Rooms
Other Rooms Family Room
Main Level Bedrooms 3
Interior
Interior Features Carpet, Ceiling Fan(s), Combination Kitchen/Dining, Recessed Lighting
Hot Water Natural Gas
Heating Forced Air
Cooling Central A/C
Heat Source Natural Gas
Exterior
Garage Garage - Front Entry
Garage Spaces 5.0
Pool Above Ground, Filtered
Waterfront N
Water Access N
Roof Type Architectural Shingle
Accessibility None
Parking Type Attached Garage, Driveway
Attached Garage 1
Total Parking Spaces 5
Garage Y
Building
Story 2
Foundation Crawl Space
Sewer Public Sewer
Water Public
Architectural Style Split Level
Level or Stories 2
Additional Building Above Grade, Below Grade
New Construction N
Schools
Elementary Schools Chewsldg.
Middle Schools Glen Landing M.S.
High Schools Highland
School District Gloucester Township Public Schools
Others
Pets Allowed N
Senior Community No
Tax ID 15-09001-00007
Ownership Fee Simple
SqFt Source Assessor
Acceptable Financing FHA, Conventional, Cash, VA
Horse Property N
Listing Terms FHA, Conventional, Cash, VA
Financing FHA,Conventional,Cash,VA
Special Listing Condition Standard
Read Less Info
Want to know what your home might be worth? Contact us for a FREE valuation!

Our team is ready to help you sell your home for the highest possible price ASAP

Bought with Michael J. Radie • Better Homes and Gardens Real Estate Maturo
GET MORE INFORMATION





