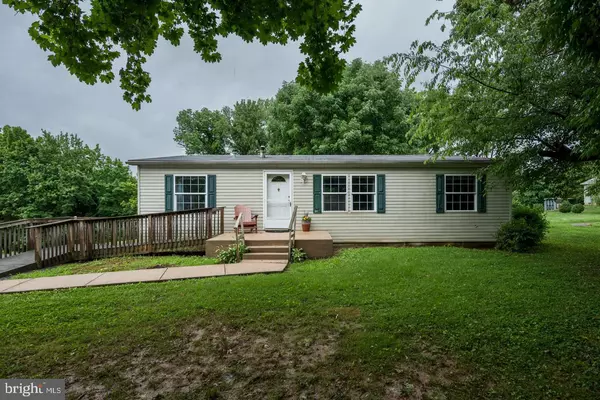For more information regarding the value of a property, please contact us for a free consultation.
Key Details
Sold Price $280,000
Property Type Single Family Home
Sub Type Detached
Listing Status Sold
Purchase Type For Sale
Square Footage 1,232 sqft
Price per Sqft $227
Subdivision Namaans Creek
MLS Listing ID PADE2028022
Sold Date 07/26/22
Style Ranch/Rambler
Bedrooms 3
Full Baths 2
HOA Y/N N
Abv Grd Liv Area 1,232
Originating Board BRIGHT
Year Built 2002
Annual Tax Amount $5,576
Tax Year 2021
Lot Size 0.570 Acres
Acres 0.57
Lot Dimensions 87.00 x 319.00
Property Description
Welcome to 3540 Naamans Creek Road. This ranch home is situated on a beautiful wooded property, tucked amongst nature, on over a half-acre of land. In addition to the peaceful setting, additional highlights include an open floorplan, vaulted ceilings, a full basement, large shed, and an ideal location. Step inside to the open floorplan joining the living room, dining room, and kitchen; the ideal space for enjoying your everyday routine. This kitchen has plenty of cabinet and counter space and a window over the sink for a view outdoors. Off the kitchen is a full bath and a laundry/mudroom with a side entrance off the driveway, perfect for storing all your stuff when entering the house. This home has three bedrooms, including the Master Bedroom with en-suite Master Bath which can also be accessed from the hall. A full basement offers plenty of space for storage and/or extra family space in the future should your needs require it. Outside, an oversized driveway provides plenty of parking and a large storage shed is perfect for all your lawn equipment and summer fun supplies. Create your own outdoor oasis in this beautiful spot and make memories with family and friendsjust in time for summer! Just over the Delaware line, this home is perfectly situated close to Delaware and all its tax-free shopping in addition to local shops, restaurants, parks, schools, and so much more! This home is 100% move-in-ready. Be sure to schedule a showing today!
Location
State PA
County Delaware
Area Upper Chichester Twp (10409)
Zoning R10
Rooms
Other Rooms Living Room, Dining Room, Primary Bedroom, Bedroom 2, Bedroom 3, Kitchen, Laundry, Bathroom 2, Primary Bathroom
Basement Poured Concrete
Main Level Bedrooms 3
Interior
Interior Features Carpet, Ceiling Fan(s), Combination Kitchen/Dining, Crown Moldings, Floor Plan - Open, Soaking Tub, Tub Shower
Hot Water 60+ Gallon Tank
Cooling Central A/C
Flooring Fully Carpeted, Vinyl
Equipment Dishwasher, Oven - Single, Refrigerator, Stove
Fireplace N
Appliance Dishwasher, Oven - Single, Refrigerator, Stove
Heat Source Oil
Exterior
Water Access N
Roof Type Shingle
Accessibility Ramp - Main Level
Garage N
Building
Lot Description Not In Development
Story 1
Foundation Concrete Perimeter
Sewer Public Sewer
Water Public
Architectural Style Ranch/Rambler
Level or Stories 1
Additional Building Above Grade, Below Grade
Structure Type Cathedral Ceilings
New Construction N
Schools
School District Chichester
Others
Senior Community No
Tax ID 09-00-02515-98
Ownership Fee Simple
SqFt Source Assessor
Acceptable Financing Cash, Conventional, FHA, VA
Listing Terms Cash, Conventional, FHA, VA
Financing Cash,Conventional,FHA,VA
Special Listing Condition Standard
Read Less Info
Want to know what your home might be worth? Contact us for a FREE valuation!

Our team is ready to help you sell your home for the highest possible price ASAP

Bought with Tiffany Masse • Coldwell Banker Realty
GET MORE INFORMATION




