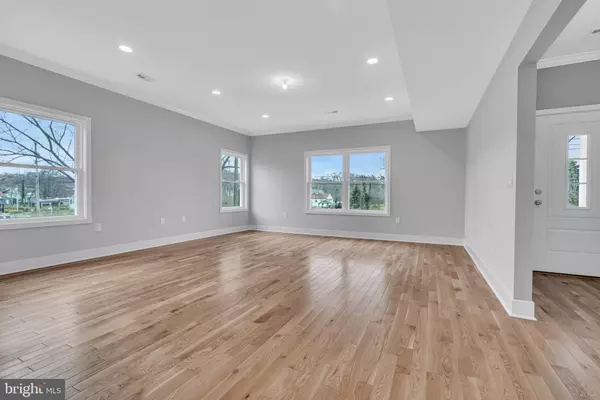For more information regarding the value of a property, please contact us for a free consultation.
Key Details
Sold Price $580,000
Property Type Single Family Home
Sub Type Detached
Listing Status Sold
Purchase Type For Sale
Square Footage 2,268 sqft
Price per Sqft $255
Subdivision None Available
MLS Listing ID NJMX2002118
Sold Date 07/18/22
Style Other
Bedrooms 3
Full Baths 2
Half Baths 1
HOA Y/N N
Abv Grd Liv Area 2,268
Originating Board BRIGHT
Year Built 2022
Tax Year 2021
Lot Dimensions 50x115
Property Description
NEW CONSTRUCTION! A COMMUTER'S PARADISE, located in the borough of Sayreville!! Close to Route 9, Route 18, NJ-TPKE & GSP!! Welcome home to your new beginning! Oversized 2-car garage-parking for more than just 2 cars! Offering over 2,200 sqft of open living space, here you will find the well-appointed kitchen showcasing an expansive center island w/ breakfast bar, granite countertops, S/S appliance package & overhang lighting! Spacious living & dining rooms on either side of the kitchen, the dining room includes sliding doors out to the backyard & large deck, perfect for entertaining! 9ft ceilings, recessed lighting, crown molding & wood flooring throughout the first floor! A separate 1/2 bath completes the 1st floor living. The large owner's suite leaves little to desire, offering a private en-suite bath equipped w/ tiled shower stall, & FIVE closets. *Wood flooring throughout all bedrooms* The hall bath comes equipped w/ a tub shower! This home includes a tankless hot water heater, low voltage electrical panel, 2 zone A/C & heat & public sewer/water! Close to all major roadways, shopping, restaurants & more! This brand new home in a convenient location could be yours! Call to see this today!
Location
State NJ
County Middlesex
Area Sayreville Boro (21219)
Rooms
Other Rooms Living Room, Dining Room, Primary Bedroom, Bedroom 2, Bedroom 3, Kitchen, Foyer, Laundry, Bathroom 1, Bathroom 3, Primary Bathroom
Interior
Interior Features Attic, Crown Moldings, Kitchen - Island, Recessed Lighting, Stall Shower, Tub Shower, Upgraded Countertops, Wood Floors
Hot Water Natural Gas, Tankless
Heating Forced Air, Zoned
Cooling Central A/C, Zoned
Flooring Hardwood, Tile/Brick
Equipment Dishwasher, Microwave, Refrigerator, Stove
Fireplace N
Appliance Dishwasher, Microwave, Refrigerator, Stove
Heat Source Natural Gas
Exterior
Exterior Feature Deck(s), Porch(es)
Garage Oversized, Inside Access
Garage Spaces 2.0
Waterfront N
Water Access N
View River
Roof Type Shingle
Accessibility None
Porch Deck(s), Porch(es)
Parking Type Attached Garage, Driveway
Attached Garage 2
Total Parking Spaces 2
Garage Y
Building
Lot Description Level
Story 2
Foundation Flood Vent
Sewer Public Sewer
Water Public
Architectural Style Other
Level or Stories 2
Additional Building Above Grade
Structure Type 9'+ Ceilings
New Construction Y
Schools
School District Sayreville Public Schools
Others
Senior Community No
Tax ID NO TAX RECORD
Ownership Fee Simple
SqFt Source Estimated
Acceptable Financing Cash, Conventional, FHA, VA
Listing Terms Cash, Conventional, FHA, VA
Financing Cash,Conventional,FHA,VA
Special Listing Condition Standard
Read Less Info
Want to know what your home might be worth? Contact us for a FREE valuation!

Our team is ready to help you sell your home for the highest possible price ASAP

Bought with William R Hagan III • EXP Realty, LLC
GET MORE INFORMATION





