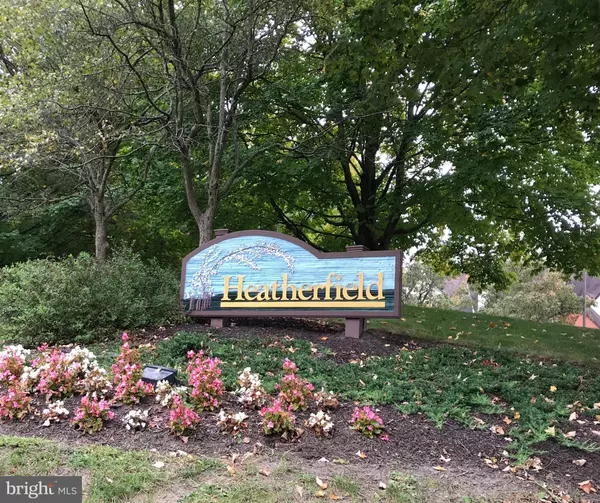For more information regarding the value of a property, please contact us for a free consultation.
Key Details
Sold Price $175,000
Property Type Condo
Sub Type Condo/Co-op
Listing Status Sold
Purchase Type For Sale
Square Footage 756 sqft
Price per Sqft $231
Subdivision Village Of Dorsey Search
MLS Listing ID MDHW285610
Sold Date 10/30/20
Style Transitional
Bedrooms 1
Full Baths 1
Condo Fees $214/mo
HOA Fees $45/ann
HOA Y/N Y
Abv Grd Liv Area 756
Originating Board BRIGHT
Year Built 1988
Annual Tax Amount $2,353
Tax Year 2019
Property Description
This beautifully renovated GROUND LEVEL 1 bedroom, 1 bathroom condo is conveniently located in the Village of Dorsey Search and is MOVE-IN READY! New LVP flooring and paint give a fresh feel that is ready for your style. The kitchen, with clean white cabinetry, granite counters and newer appliances, opens to the dining area for a great flow when entertaining. The functioning wood-burning fireplace (as-is) gives an added cozy bonus to this already perfect space. Head through the beautiful new French door to relax on the patio with your favorite drink. Back inside, enjoy the comfort of the spacious bedroom with lots of room to relax! It features a walk-in closet with custom shelving. The bathroom has been updated for your convenience. You'll love the full-size in-unit washer and dryer as well! There is nothing to do here but move in and enjoy your fantastic surroundings such as Fairway Hills Golf course, Centennial Lake, and miles of nature trails to explore. All of this within close proximity to some of the best restaurants and shopping in Howard County. This home has an ideal location close to major commuter routes such as Routes 29, 32, 100, and I-95. Welcome home!
Location
State MD
County Howard
Zoning NT
Rooms
Other Rooms Living Room, Dining Room, Primary Bedroom, Kitchen, Laundry, Bathroom 1
Main Level Bedrooms 1
Interior
Interior Features Combination Kitchen/Dining, Combination Dining/Living, Dining Area, Entry Level Bedroom, Family Room Off Kitchen, Floor Plan - Open, Tub Shower, Upgraded Countertops, Walk-in Closet(s), Ceiling Fan(s)
Hot Water Natural Gas
Heating Forced Air
Cooling Central A/C
Fireplaces Number 1
Fireplaces Type Wood, Fireplace - Glass Doors
Equipment Dishwasher, Disposal, Dryer - Electric, Oven/Range - Electric, Refrigerator, Washer
Fireplace Y
Appliance Dishwasher, Disposal, Dryer - Electric, Oven/Range - Electric, Refrigerator, Washer
Heat Source Natural Gas
Laundry Main Floor, Dryer In Unit, Washer In Unit
Exterior
Exterior Feature Patio(s)
Amenities Available Jog/Walk Path, Bike Trail, Tot Lots/Playground
Waterfront N
Water Access N
Accessibility 2+ Access Exits, Level Entry - Main
Porch Patio(s)
Parking Type Parking Lot
Garage N
Building
Story 1
Unit Features Garden 1 - 4 Floors
Sewer Public Sewer
Water Public
Architectural Style Transitional
Level or Stories 1
Additional Building Above Grade, Below Grade
Structure Type 9'+ Ceilings
New Construction N
Schools
School District Howard County Public School System
Others
Pets Allowed Y
HOA Fee Include Water,Common Area Maintenance,Ext Bldg Maint,Management,Snow Removal
Senior Community No
Tax ID 1415090421
Ownership Fee Simple
Acceptable Financing Conventional, FHA, VA, Cash
Listing Terms Conventional, FHA, VA, Cash
Financing Conventional,FHA,VA,Cash
Special Listing Condition Standard
Pets Description Dogs OK, Cats OK
Read Less Info
Want to know what your home might be worth? Contact us for a FREE valuation!

Our team is ready to help you sell your home for the highest possible price ASAP

Bought with Melissa K Hamet • Cummings & Co. Realtors
GET MORE INFORMATION





