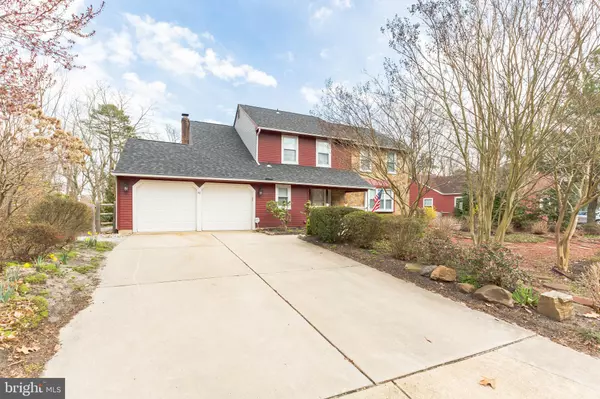For more information regarding the value of a property, please contact us for a free consultation.
Key Details
Sold Price $530,000
Property Type Single Family Home
Sub Type Detached
Listing Status Sold
Purchase Type For Sale
Square Footage 2,562 sqft
Price per Sqft $206
Subdivision Sturbridge Lakes
MLS Listing ID NJCD2022536
Sold Date 05/16/22
Style Colonial
Bedrooms 4
Full Baths 2
Half Baths 1
HOA Fees $38/ann
HOA Y/N Y
Abv Grd Liv Area 2,562
Originating Board BRIGHT
Year Built 1979
Annual Tax Amount $10,921
Tax Year 2020
Lot Size 0.290 Acres
Acres 0.29
Lot Dimensions 0.00 x 0.00
Property Description
Offer accepted. Multiple showings and multiple offers. Welcome to the sought after community of Sturbridge Lakes. Desired for its location and beautiful homes. This is a private lake community which offers boating, fishing, beach and swimming and other outdoor activities. This Shannon model has been meticulously maintained by the owners. You will see the "pride of ownership" once you enter this 4 bedroom, 2.5 bath home. Enter the foyer and notice the beautiful hardwood flooring which flows throughout the downstairs. The neutral tones make the lower level feel warm and inviting. Crown molding ads a sophisticated touch in the living room and dining room. Have I mentioned the kitchen? A cooks dream! Updated with gorgeous wood cabinets, stunning granite countertop, and island with granite top and hardwood flooring. The stainless appliances are from companies such as Hisense and Samsung. The kitchen and family offer the perfect gathering place. The family room boasts a wood burning fireplace (professionally serviced in 2021), stunning exposed beams, hardwood floors, a wet bar and French doors leading to one of the most magnificent decks you will ever see. Made from Trex, the deck offers an outside oasis for almost year round enjoyment. The yard, which has been lovingly cared for and an envy of the neighborhood, blooms brilliant flora for spring and summer. Imagine enjoying your morning coffee or tea, sitting on the deck while the scent of colorful flowers surrounds you. Back in the home, walk upstairs and see more hardwood flooring throughout. Natural light flows into the amply sized primary bedroom. The primary bathroom is fresh and inviting and offers a dressing area. Three additional, well sized bedrooms and a remodeled (2018) full guest bath, complete the upstairs. The laundry room is equipped with Whirlpool Cabrio Platinum washer and dryer, plus a handy utility sink. Other features of the home include insulated basement walls and 200 amp service. The roof is 2 years old. HVAC system is 5 years old. ADT home security system. Sprinkler system. Virtua hospital is just across the highway. Excellent schools. Easy commute to Philadelphia, the Jersey shore, all major highways, and great restaurants and shopping. This one community offers it all! Make this your forever home.
Location
State NJ
County Camden
Area Voorhees Twp (20434)
Zoning RD2
Direction West
Rooms
Other Rooms Living Room, Dining Room, Primary Bedroom, Bedroom 2, Bedroom 3, Kitchen, Family Room, Bedroom 1, Laundry, Primary Bathroom, Full Bath, Half Bath
Basement Unfinished
Interior
Interior Features Chair Railings, Crown Moldings, Dining Area, Family Room Off Kitchen, Kitchen - Eat-In, Pantry, Upgraded Countertops, Wet/Dry Bar, Wood Floors
Hot Water Natural Gas
Heating Forced Air
Cooling Central A/C
Fireplaces Number 1
Fireplaces Type Wood, Stone
Equipment Stainless Steel Appliances, Dryer - Gas, Washer
Fireplace Y
Appliance Stainless Steel Appliances, Dryer - Gas, Washer
Heat Source Natural Gas
Laundry Main Floor
Exterior
Garage Garage Door Opener
Garage Spaces 2.0
Amenities Available Basketball Courts, Beach, Common Grounds, Jog/Walk Path, Lake, Picnic Area, Tot Lots/Playground, Volleyball Courts, Water/Lake Privileges
Waterfront N
Water Access N
Accessibility None
Parking Type Attached Garage, Driveway, On Street
Attached Garage 2
Total Parking Spaces 2
Garage Y
Building
Story 2
Foundation Concrete Perimeter
Sewer Public Sewer
Water Public
Architectural Style Colonial
Level or Stories 2
Additional Building Above Grade, Below Grade
New Construction N
Schools
School District Voorhees Township Board Of Education
Others
HOA Fee Include Common Area Maintenance,Management,Recreation Facility
Senior Community No
Tax ID 34-00229 07-00007
Ownership Fee Simple
SqFt Source Assessor
Acceptable Financing Cash, Conventional, FHA, VA
Listing Terms Cash, Conventional, FHA, VA
Financing Cash,Conventional,FHA,VA
Special Listing Condition Standard
Read Less Info
Want to know what your home might be worth? Contact us for a FREE valuation!

Our team is ready to help you sell your home for the highest possible price ASAP

Bought with Robert G Macauley • Peze & Associates
GET MORE INFORMATION





