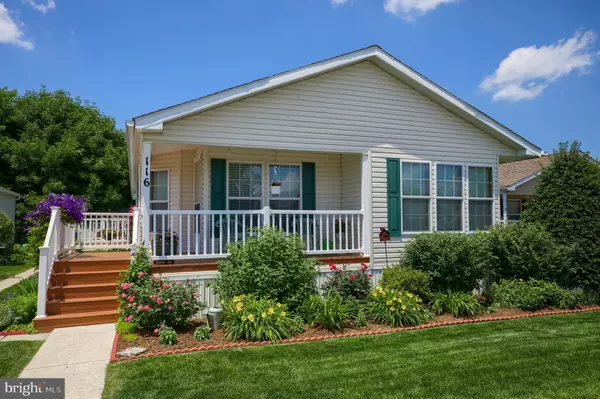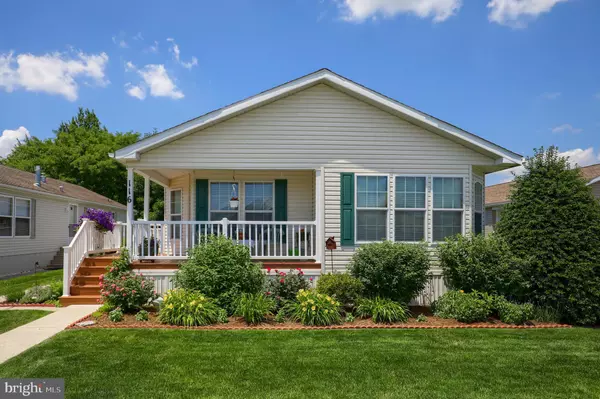For more information regarding the value of a property, please contact us for a free consultation.
Key Details
Sold Price $125,000
Property Type Manufactured Home
Sub Type Manufactured
Listing Status Sold
Purchase Type For Sale
Square Footage 1,654 sqft
Price per Sqft $75
Subdivision Eastwood Village
MLS Listing ID PALA183022
Sold Date 08/13/21
Style Modular/Pre-Fabricated
Bedrooms 3
Full Baths 2
HOA Y/N N
Abv Grd Liv Area 1,654
Originating Board BRIGHT
Year Built 2006
Annual Tax Amount $1,162
Tax Year 2020
Lot Dimensions 0.00 x 0.00
Property Description
This unique home is custome designed by Pine Grove Home and shows like new. The spacious floor plan comes with a lovely kithchen with ample cabinets and a nice size breakfast nook. The primary bedroom is large and comes with a long walk in closet. The garden tub in the primary bathroom is great to end the day before heading to bed. Living/family room combo is weil suited to entertain friends and family. Enjoy the outdoor on a custom deck overlooks a beautiful landscaped lot. This well-maintained and quiet neighborhood is situated in a country setting yet convenient to everything.
Lot rent is $530 per month. It includes trash and snow removal. Quick settlement in July is highly desirable.
Location
State PA
County Lancaster
Area East Lampeter Twp (10531)
Zoning 160 MOBILE
Rooms
Other Rooms Living Room, Dining Room, Primary Bedroom, Bedroom 2, Bedroom 3, Kitchen, Breakfast Room, Laundry, Bathroom 1, Bathroom 2
Main Level Bedrooms 3
Interior
Hot Water Natural Gas
Heating Forced Air
Cooling Central A/C
Fireplace N
Heat Source Natural Gas
Exterior
Exterior Feature Deck(s), Porch(es)
Utilities Available Natural Gas Available
Water Access N
Roof Type Composite,Shingle
Accessibility 2+ Access Exits
Porch Deck(s), Porch(es)
Garage N
Building
Story 1
Sewer Public Sewer
Water Public
Architectural Style Modular/Pre-Fabricated
Level or Stories 1
Additional Building Above Grade, Below Grade
New Construction N
Schools
Elementary Schools J. E. Fritz
High Schools Conestoga Valley
School District Conestoga Valley
Others
Pets Allowed Y
Senior Community No
Tax ID 310-76986-3-0050
Ownership Ground Rent
SqFt Source Assessor
Acceptable Financing Cash, Conventional, FHA, VA
Horse Property N
Listing Terms Cash, Conventional, FHA, VA
Financing Cash,Conventional,FHA,VA
Special Listing Condition Standard
Pets Allowed No Pet Restrictions
Read Less Info
Want to know what your home might be worth? Contact us for a FREE valuation!

Our team is ready to help you sell your home for the highest possible price ASAP

Bought with Samuel James Dillman • Berkshire Hathaway HomeServices Homesale Realty
GET MORE INFORMATION





