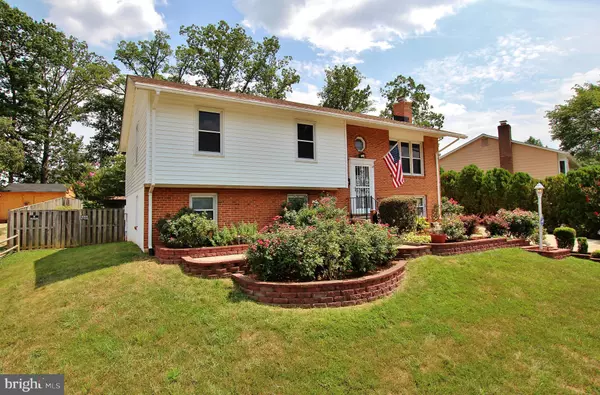Bought with Luis A Poblete • Samson Properties
For more information regarding the value of a property, please contact us for a free consultation.
Key Details
Sold Price $450,000
Property Type Single Family Home
Sub Type Detached
Listing Status Sold
Purchase Type For Sale
Square Footage 2,448 sqft
Price per Sqft $183
Subdivision Dale City
MLS Listing ID VAPW2003458
Sold Date 08/27/21
Style Split Foyer
Bedrooms 4
Full Baths 3
HOA Y/N N
Abv Grd Liv Area 1,278
Year Built 1971
Available Date 2021-07-30
Annual Tax Amount $4,522
Tax Year 2020
Lot Size 10,167 Sqft
Acres 0.23
Property Sub-Type Detached
Source BRIGHT
Property Description
Sometimes the perfect home comes along, then seemingly leaves your grasp. If you're tired of seeing lackluster homes in Dale City, look no further! This WELL-MAINTAINED gem is truly SOMETHING SPECIAL among the rest. Imagine relaxing on your PEACEFUL DECK or sunroom, enjoying the view of your large FENCED BACKYARD. Many MEANINGFUL UPGRADES increase the enjoyment of this wonderful Pomona model - replacement vinyl siding, double-hung windows, newer roof, solid surface flooring throughout and enough parking to host your next party. You MUST SEE the three-season SUNROOM addition and OVERSIZED TWO-CAR GARAGE with attic storage and enough room for your workshop - a rarity in Dale City! EXTENSIVE HARDSCAPING and landscaping with in-ground IRRIGATION SYSTEM to keep it looking great. The fully FINISHED WALK-OUT BASEMENT rec room features a beautiful brick FIREPLACE with wood stove insert, HUGE additional bedroom, third full bathroom and a large storage/laundry room - so many places to spread out and relax. Close to shopping, restaurants, theater, commuter lots and a very short drive to I-95, Wegman's and Potomac Mills Mall. Pride of ownership is completely evident in this delightful home, and it's READY FOR YOU. But MOVE FAST, because fabulously well-maintained homes like this WONT LAST LONG.
Location
State VA
County Prince William
Zoning RPC
Direction Northwest
Rooms
Other Rooms Dining Room, Primary Bedroom, Bedroom 2, Bedroom 3, Bedroom 4, Kitchen, Family Room, Den, Sun/Florida Room, Storage Room, Bathroom 2, Bathroom 3, Primary Bathroom
Basement Full, Daylight, Full, Heated, Improved, Fully Finished, Interior Access, Outside Entrance, Rear Entrance, Walkout Level, Windows
Main Level Bedrooms 3
Interior
Interior Features Attic, Ceiling Fan(s), Dining Area, Kitchen - Table Space, Tub Shower, Wood Stove
Hot Water Natural Gas
Heating Forced Air, Central
Cooling Central A/C
Flooring Ceramic Tile, Laminated
Fireplaces Number 1
Fireplaces Type Brick, Wood, Insert
Equipment Dryer - Front Loading, Disposal, Dishwasher, Exhaust Fan, Microwave, Oven/Range - Gas, Range Hood, Washer - Front Loading, Water Heater
Furnishings No
Fireplace Y
Window Features Double Pane,Double Hung,Replacement,Screens
Appliance Dryer - Front Loading, Disposal, Dishwasher, Exhaust Fan, Microwave, Oven/Range - Gas, Range Hood, Washer - Front Loading, Water Heater
Heat Source Natural Gas
Laundry Basement, Dryer In Unit, Washer In Unit
Exterior
Exterior Feature Deck(s), Patio(s)
Parking Features Garage - Front Entry, Garage Door Opener
Garage Spaces 2.0
Fence Rear, Fully
Utilities Available Under Ground
Water Access N
Roof Type Architectural Shingle,Shingle
Accessibility None
Porch Deck(s), Patio(s)
Road Frontage City/County
Total Parking Spaces 2
Garage Y
Building
Lot Description Backs to Trees, Front Yard, Rear Yard
Story 2
Foundation Block
Sewer Public Sewer
Water Public
Architectural Style Split Foyer
Level or Stories 2
Additional Building Above Grade, Below Grade
Structure Type Dry Wall
New Construction N
Schools
School District Prince William County Public Schools
Others
Senior Community No
Tax ID 8191-94-0982
Ownership Fee Simple
SqFt Source 2448
Security Features Smoke Detector
Acceptable Financing Cash, Conventional, FHA, VA, VHDA
Listing Terms Cash, Conventional, FHA, VA, VHDA
Financing Cash,Conventional,FHA,VA,VHDA
Special Listing Condition Standard
Read Less Info
Want to know what your home might be worth? Contact us for a FREE valuation!

Our team is ready to help you sell your home for the highest possible price ASAP

GET MORE INFORMATION



