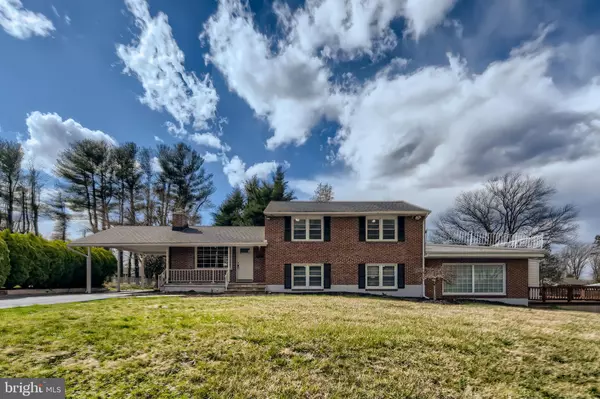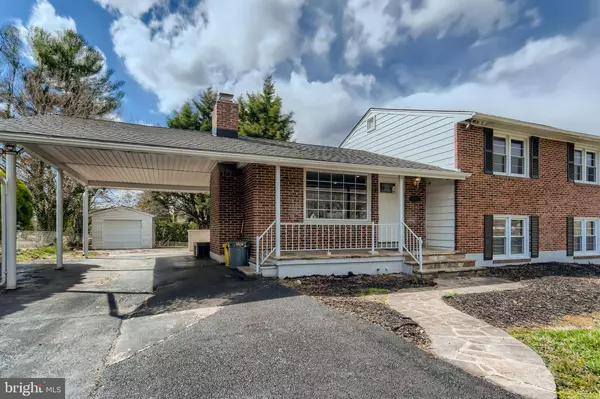For more information regarding the value of a property, please contact us for a free consultation.
Key Details
Sold Price $510,000
Property Type Single Family Home
Sub Type Detached
Listing Status Sold
Purchase Type For Sale
Square Footage 2,760 sqft
Price per Sqft $184
Subdivision Towson
MLS Listing ID MDBC2031216
Sold Date 04/29/22
Style Split Level
Bedrooms 3
Full Baths 3
HOA Y/N N
Abv Grd Liv Area 2,584
Originating Board BRIGHT
Year Built 1957
Annual Tax Amount $5,300
Tax Year 2021
Lot Size 0.465 Acres
Acres 0.47
Lot Dimensions 1.00 x
Property Description
Beautifully renovated 3BR/3BA split level situated on a large flat lot in Towson! Pull your car under the carport, walk to the covered front porch and open the door into your forever home. Step through the door into a spacious living room beaming with an abundance of natural light and gleaming hardwood floors. Notice the crown moldings and wood burning fireplace surrounded by a stunning hearth and mantel. From this room is a view down into the main living areas and up to the three bedrooms. Up the stairs is a spacious primary bedroom suite with a large closet and private ensuite with a walk in shower, two additional sizable bedrooms, and a full bath. The main living area consists of an extra large dining room, ideal for family gatherings, featuring chair rail, crown, and picture frame moldings. Step into the oversized family room featuring a large front window allowing in an abundance of light, and sliding doors leading to an amazing backyard space. A pass through into the kitchen makes this space perfect for entertaining. The newly renovated kitchen offers tons of cabinetry finished to the ceiling with crown moldings, stainless steel appliances, granite counters, and subway tile backsplash. Conveniently located off the kitchen is a main floor laundry room, a full bath with a walk-in shower, and space for a pantry. An additional sun room off the kitchen is perfect as a breakfast room has access to the spacious yard. Down a few more steps is another room, possibly a 4th bedroom, playroom, or office, with plenty of storage and a walk-out to the yard. From the carport, drive through to the detached one-car garage complete with electric and a motorized garage door. The yard offers adult trees, green space, several patios, and is just waiting for you to turn it into your backyard oasis. This home is move-in ready and has so much to offer any new homeowner including, a freshly painted interior, recessed lighting, easy-care flooring, dual zone HVAC, a newer gas water heater and newer roof. Imagine all this and minutes from shopping/dining in Towson and Hunt Valley!
Location
State MD
County Baltimore
Zoning R
Rooms
Basement Connecting Stairway, Fully Finished, Improved, Interior Access
Interior
Interior Features Crown Moldings, Dining Area, Floor Plan - Traditional, Primary Bath(s), Recessed Lighting, Upgraded Countertops
Hot Water Natural Gas
Heating Forced Air
Cooling Central A/C
Flooring Ceramic Tile, Laminate Plank
Fireplaces Number 1
Fireplaces Type Brick, Wood
Equipment Built-In Microwave, Dishwasher, Dryer, Exhaust Fan, Icemaker, Microwave, Oven/Range - Gas, Refrigerator, Stainless Steel Appliances, Washer, Water Heater
Fireplace Y
Window Features Double Pane,Bay/Bow
Appliance Built-In Microwave, Dishwasher, Dryer, Exhaust Fan, Icemaker, Microwave, Oven/Range - Gas, Refrigerator, Stainless Steel Appliances, Washer, Water Heater
Heat Source Natural Gas
Laundry Dryer In Unit, Washer In Unit
Exterior
Exterior Feature Patio(s), Enclosed
Garage Spaces 4.0
Waterfront N
Water Access N
Roof Type Shingle
Accessibility 2+ Access Exits
Porch Patio(s), Enclosed
Parking Type Attached Carport, Driveway, Off Street, On Street
Total Parking Spaces 4
Garage N
Building
Story 4
Foundation Block
Sewer Public Sewer
Water Public
Architectural Style Split Level
Level or Stories 4
Additional Building Above Grade, Below Grade
Structure Type Dry Wall
New Construction N
Schools
School District Baltimore County Public Schools
Others
Senior Community No
Tax ID 04090908006080
Ownership Fee Simple
SqFt Source Assessor
Special Listing Condition Standard
Read Less Info
Want to know what your home might be worth? Contact us for a FREE valuation!

Our team is ready to help you sell your home for the highest possible price ASAP

Bought with emily lorraine barlow • AB & Co Realtors, Inc.
GET MORE INFORMATION





