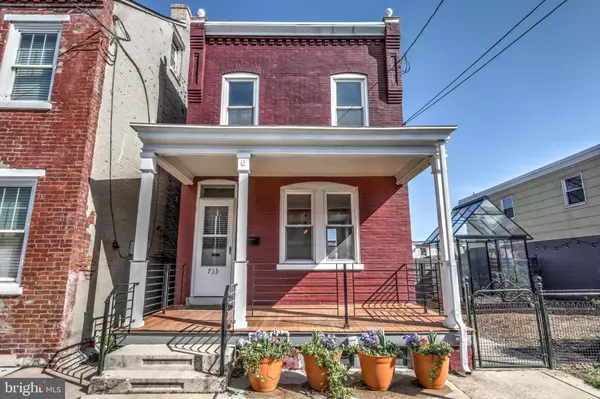For more information regarding the value of a property, please contact us for a free consultation.
Key Details
Sold Price $325,000
Property Type Single Family Home
Sub Type Detached
Listing Status Sold
Purchase Type For Sale
Square Footage 1,274 sqft
Price per Sqft $255
Subdivision East End Lancaster
MLS Listing ID PALA2016332
Sold Date 05/06/22
Style Traditional
Bedrooms 3
Full Baths 1
Half Baths 1
HOA Y/N N
Abv Grd Liv Area 1,274
Originating Board BRIGHT
Year Built 1913
Annual Tax Amount $3,437
Tax Year 2021
Lot Size 5,227 Sqft
Acres 0.12
Lot Dimensions 0.00 x 0.00
Property Description
AMAZING opportunity to have it all on the East End of Lancaster City! This DETACHED home is sited on a double lot for a total of .12 acres and boasts a beautiful 2 car garage with 2nd story studio/workshop PLUS 3 additional off-street parking spaces, all conveniently located within minutes to route 30, walking distance to downtown Lancaster, and just two blocks from the Horse Inn restaurant! The home has been wonderfully maintained and updated inside and out while still retaining its original character and charm--no vinyl or engineered flooring or carpeting covering up old wood floors here, these are the original tongue and groove Douglas Fir floors, beautifully refinished! The gorgeous kitchen was completely redone in 2019 and features subway tile backsplash, quartz countertops, farmhouse sink, and ample cabinet space, complete with a new half bath for convenience. Step outside the kitchen to your concrete patio, perfect for grilling and entertaining and which overlooks a large, landscaped double lot with included greenhouse--built by a local metal artist and yours to keep or sell. The current owners are professional florists so there are many flowers, shrubs, and trees planted here--including an apple and peach tree! If you are looking for an urban mini-homestead, this could very well be your dream so do not hesitate to schedule your showing today!
Location
State PA
County Lancaster
Area Lancaster City (10533)
Zoning RESIDENTIAL
Rooms
Basement Full
Interior
Hot Water Natural Gas
Heating Radiator
Cooling None
Heat Source Natural Gas
Exterior
Garage Garage - Rear Entry, Additional Storage Area
Garage Spaces 5.0
Waterfront N
Water Access N
Accessibility 2+ Access Exits
Parking Type Detached Garage, Off Street
Total Parking Spaces 5
Garage Y
Building
Lot Description Additional Lot(s)
Story 2
Foundation Stone
Sewer Public Sewer
Water Public
Architectural Style Traditional
Level or Stories 2
Additional Building Above Grade, Below Grade
New Construction N
Schools
School District School District Of Lancaster
Others
Senior Community No
Tax ID 336-03928-0-0000
Ownership Fee Simple
SqFt Source Estimated
Acceptable Financing Cash, Conventional
Listing Terms Cash, Conventional
Financing Cash,Conventional
Special Listing Condition Standard
Read Less Info
Want to know what your home might be worth? Contact us for a FREE valuation!

Our team is ready to help you sell your home for the highest possible price ASAP

Bought with Steve Huber • RE/MAX Pinnacle
GET MORE INFORMATION





