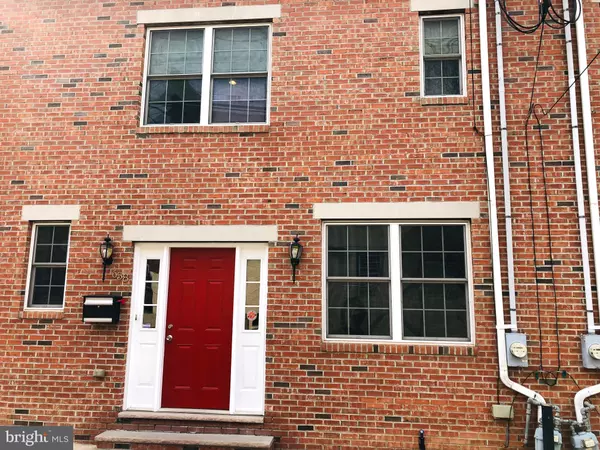For more information regarding the value of a property, please contact us for a free consultation.
Key Details
Sold Price $385,000
Property Type Townhouse
Sub Type Interior Row/Townhouse
Listing Status Sold
Purchase Type For Sale
Square Footage 1,650 sqft
Price per Sqft $233
Subdivision Northern Liberties
MLS Listing ID PAPH2100848
Sold Date 09/15/22
Style Straight Thru
Bedrooms 2
Full Baths 2
Half Baths 1
HOA Fees $50
HOA Y/N Y
Abv Grd Liv Area 1,250
Originating Board BRIGHT
Year Built 2008
Annual Tax Amount $4,003
Tax Year 2022
Lot Size 1,554 Sqft
Acres 0.04
Lot Dimensions 23.00 x 68.00
Property Description
Welcome to this beautiful modern brick front Townhome in Northern Liberties that has just been professionally painted top to bottom! Built in 2008, it offers 2 Bedrooms and 2.1 Baths with Private Gated Parking in the rear for 2 cars. As you enter you will notice the spacious open floor concept that goes from living room to the large kitchen and dining area. The open Kitchen layout has 36" cabinets, Granite countertops and Stainless Steel appliances. The sunlight gleams off the hardwood floors throughout the main level. There is a convenient half bath right off the kitchen/dining area. The slider doors lead right to your private parking in the rear. Upstairs you will find two full Bedroom Suites each with their own custom closets(one is a walk-in) and private bathroom. There is a Finished Basement adding approximately 400 additional sq ft of finished space on the lower level which is a luxury that some homes on this block do not have. There are also utility closets for storage plus laundry access as well. Custom blinds and Recessed lights throughout the entire home! Come take a look for yourself!
Location
State PA
County Philadelphia
Area 19123 (19123)
Zoning RM1
Rooms
Basement Fully Finished, Poured Concrete, Sump Pump, Windows
Interior
Interior Features Floor Plan - Open, Kitchen - Eat-In, Recessed Lighting, Walk-in Closet(s), Window Treatments, Wood Floors
Hot Water Natural Gas
Heating Forced Air
Cooling Central A/C
Flooring Hardwood, Carpet
Equipment Stainless Steel Appliances, Oven/Range - Gas, Washer, Dryer - Electric
Fireplace N
Appliance Stainless Steel Appliances, Oven/Range - Gas, Washer, Dryer - Electric
Heat Source Natural Gas
Laundry Basement
Exterior
Parking On Site 2
Waterfront N
Water Access N
View City
Roof Type Shingle
Accessibility 2+ Access Exits
Parking Type On Street, Other
Garage N
Building
Story 2
Foundation Concrete Perimeter
Sewer Public Sewer
Water Public
Architectural Style Straight Thru
Level or Stories 2
Additional Building Above Grade, Below Grade
New Construction N
Schools
School District The School District Of Philadelphia
Others
Senior Community No
Tax ID 141082158
Ownership Fee Simple
SqFt Source Assessor
Special Listing Condition Standard
Read Less Info
Want to know what your home might be worth? Contact us for a FREE valuation!

Our team is ready to help you sell your home for the highest possible price ASAP

Bought with Amy Chen • KW Philly
GET MORE INFORMATION





