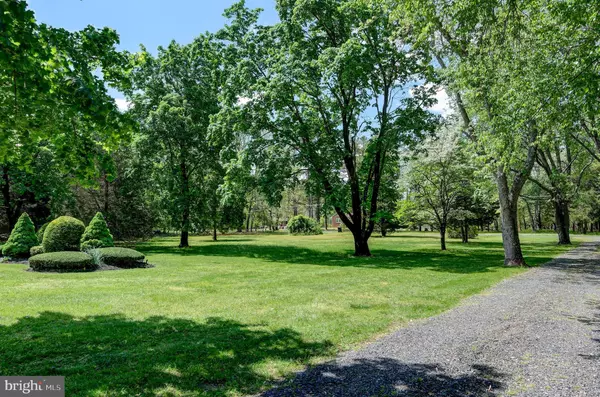For more information regarding the value of a property, please contact us for a free consultation.
Key Details
Sold Price $405,000
Property Type Single Family Home
Sub Type Detached
Listing Status Sold
Purchase Type For Sale
Square Footage 2,086 sqft
Price per Sqft $194
Subdivision None Available
MLS Listing ID NJCD419616
Sold Date 08/20/21
Style Contemporary,Traditional
Bedrooms 4
Full Baths 2
Half Baths 1
HOA Y/N N
Abv Grd Liv Area 2,086
Originating Board BRIGHT
Year Built 1970
Annual Tax Amount $9,718
Tax Year 2020
Lot Size 4.597 Acres
Acres 4.6
Lot Dimensions 267.00 x 750.00
Property Description
Imagine, Luxurious Living Amid A Vast 4.56 Acre Retreat Of Seemingly Endless Boundaries Of Natures' Colorful Splendor! Take A Slow Pace On The Long Gravel Driveway To Absorb All The Rich Details Of Its Magnificent Landscape. Stepping Beyond Its Expansive Covered Front Porch, This Stunning Home Features: A Gorgeous Granite Counter Kitchen, SS Appliances, Maple Cabinetry, Tile Floors, Recessed Lighting And Pendant Lighting At The Dining Space; Double French Doors Open To A 21' Great Room Highlighted By Its Sun-Splashed Palladian Windows And Soaring Ceiling; Hardwood Floors Are Under-Carpet On The Main Level And Fully Exposed On The Bedroom Level; The Living Room's Full Wall Brick Fireplace Suggests Warm & Cozy Evenings; 1st Floor Home Office; 1st Floor Laundry / Mud Room With Built-Ins, Gas Dryer Connection And Rear Yard Access; Huge Bilco-Door Walk-Out Basement ( 34 x 24 ); There Are -4- Masterful Bedroom Suites; 2.5 Glistening Modern Baths; 1-Car Attached Garage; An Expansive ( 25 x 16 ) Two-Tiered Cedar Rear Deck Boasts Breathtaking Views Of Its Limitless Landscape; The Pole Building Offers A "40 x 24" Space For All Your Toys And Hobbies; 2-Yr New Central Air & Hot Water Heater; Raised Panel Interior Doors...OUSTANDING!!
Location
State NJ
County Camden
Area Waterford Twp (20435)
Zoning R1
Rooms
Other Rooms Living Room, Dining Room, Primary Bedroom, Bedroom 2, Bedroom 3, Bedroom 4, Kitchen, Basement, Great Room, Laundry, Office, Bathroom 1
Basement Outside Entrance, Walkout Stairs, Unfinished, Sump Pump, Interior Access
Interior
Interior Features Attic, Carpet, Ceiling Fan(s), Dining Area, Family Room Off Kitchen, Floor Plan - Traditional, Formal/Separate Dining Room, Kitchen - Eat-In, Recessed Lighting, Stall Shower, Tub Shower, Upgraded Countertops, Walk-in Closet(s), Water Treat System, Wood Floors
Hot Water Natural Gas
Cooling Ceiling Fan(s), Central A/C
Flooring Carpet, Ceramic Tile, Hardwood, Vinyl
Fireplaces Number 1
Fireplaces Type Brick, Fireplace - Glass Doors, Gas/Propane
Equipment Built-In Microwave, Dishwasher, Dryer - Gas, Oven/Range - Gas, Refrigerator, Stainless Steel Appliances, Washer, Water Conditioner - Rented, Water Heater
Furnishings No
Fireplace Y
Appliance Built-In Microwave, Dishwasher, Dryer - Gas, Oven/Range - Gas, Refrigerator, Stainless Steel Appliances, Washer, Water Conditioner - Rented, Water Heater
Heat Source Natural Gas
Laundry Main Floor
Exterior
Exterior Feature Deck(s), Porch(es)
Garage Garage - Front Entry, Oversized
Garage Spaces 11.0
Pool Above Ground
Water Access N
Roof Type Shingle
Accessibility None
Porch Deck(s), Porch(es)
Attached Garage 1
Total Parking Spaces 11
Garage Y
Building
Lot Description Premium, Partly Wooded
Story 2
Foundation Block
Sewer Private Sewer
Water Well
Architectural Style Contemporary, Traditional
Level or Stories 2
Additional Building Above Grade, Below Grade
New Construction N
Schools
Elementary Schools Waterford E.S.
Middle Schools Hammonton M.S.
High Schools Hammonton H.S.
School District Waterford Township Public Schools
Others
Senior Community No
Tax ID 35-02702-00013
Ownership Fee Simple
SqFt Source Assessor
Acceptable Financing Conventional
Listing Terms Conventional
Financing Conventional
Special Listing Condition Standard
Read Less Info
Want to know what your home might be worth? Contact us for a FREE valuation!

Our team is ready to help you sell your home for the highest possible price ASAP

Bought with Brad Tomaziefski • Hometown Real Estate Group
GET MORE INFORMATION





