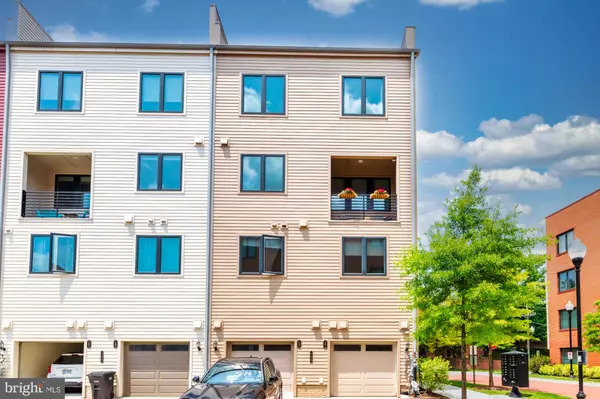For more information regarding the value of a property, please contact us for a free consultation.
Key Details
Sold Price $769,000
Property Type Condo
Sub Type Condo/Co-op
Listing Status Sold
Purchase Type For Sale
Square Footage 2,662 sqft
Price per Sqft $288
Subdivision Cambria Square
MLS Listing ID VAAX2013934
Sold Date 07/15/22
Style Contemporary
Bedrooms 3
Full Baths 2
Half Baths 1
Condo Fees $229/mo
HOA Y/N N
Abv Grd Liv Area 2,662
Originating Board BRIGHT
Year Built 2017
Annual Tax Amount $7,662
Tax Year 2022
Property Description
This top-of-the-line builder model townhouse style condo comes loaded with TONS of builder upgrades! A sought after end unit filled with natural light accentuates the modern elegance you will see throughout the entire home. Beginning with keyless entry this gorgeous home features a door chime alert system you can hear on the third floor. Next, as you ascend to the main level, you will notice the upgraded bannisters, double sided fireplace, and exquisite wide plank wood flooring. The high end gourmet kitchen features kitchen aid stainless steel appliances that will help you create meals effortlessly. Slide bar stools up to the quartz counter top to easily entertain! It is also equipped with pull out, quiet close drawers for easy storage. The cozy balcony off the kitchen casts plenty of light into the room and is a relaxing place to enjoy your morning coffee. This home is equipped with Top-Down-Bottom-Up Next Day Blinds complimented by designer floor length curtains. Wander upstairs, where you will find 2 ample sized bedrooms large enough for any size bed in addition to a primary bedroom that will take your breath away. Designer light fixtures enhance this room, along with elegant, subtle wallpaper. The substantial sized closet has gorgeous built-ins which make it easy to organize your everyday wardrobe with extra space for storage. The primary bath includes dual sinks and a stone tiled shower with a rain faucet. Also on the third floor you will find the laundry nook equipped with energy efficient washer and dryer complimented by upgraded cabinets. The house is magazine ready and feels like it is straight out of an interior design showroom! Along with a spacious one car garage and one car driveway, two visitor passes are yours to hand out to your friends and family. In only a few steps the Cambria Square neighborhood connects to Cameron Station with access to a park, bus stops, and many shops. Whether you frequent the district, old town or farther outside DC, I-395 and Duke St. are right around the corner. In addition to these easy commutes you will find the former Landmark Mall is within walking distance which in 2025 will boast a new commercial and residential hub which will introduce plenty of new and exciting shops and restaurants. This home is a must see, come take a look today!
Location
State VA
County Alexandria City
Zoning CDD#10
Interior
Hot Water Natural Gas
Heating Central
Cooling Central A/C
Flooring Hardwood
Fireplaces Number 1
Heat Source Natural Gas
Exterior
Garage Garage - Rear Entry
Garage Spaces 2.0
Amenities Available Common Grounds, Jog/Walk Path, Picnic Area
Waterfront N
Water Access N
Accessibility None
Parking Type Attached Garage, Driveway
Attached Garage 1
Total Parking Spaces 2
Garage Y
Building
Story 3
Foundation Other
Sewer Public Sewer
Water Public
Architectural Style Contemporary
Level or Stories 3
Additional Building Above Grade, Below Grade
Structure Type 9'+ Ceilings
New Construction N
Schools
School District Alexandria City Public Schools
Others
Pets Allowed Y
HOA Fee Include Air Conditioning,Common Area Maintenance,Ext Bldg Maint,Lawn Care Front,Lawn Care Rear,Lawn Care Side,Lawn Maintenance,Management,Parking Fee,Recreation Facility,Snow Removal,Trash
Senior Community No
Tax ID 60034670
Ownership Condominium
Special Listing Condition Standard
Pets Description Case by Case Basis
Read Less Info
Want to know what your home might be worth? Contact us for a FREE valuation!

Our team is ready to help you sell your home for the highest possible price ASAP

Bought with Peter C Frias • Samson Properties
GET MORE INFORMATION





