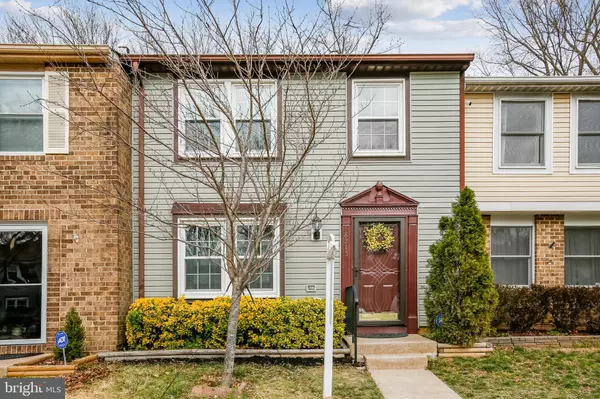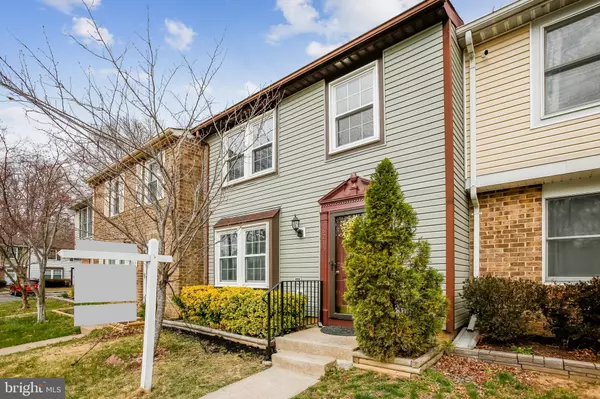For more information regarding the value of a property, please contact us for a free consultation.
Key Details
Sold Price $441,000
Property Type Townhouse
Sub Type Interior Row/Townhouse
Listing Status Sold
Purchase Type For Sale
Square Footage 1,400 sqft
Price per Sqft $315
Subdivision Georgeland Village
MLS Listing ID VAFX2055166
Sold Date 04/25/22
Style Colonial
Bedrooms 3
Full Baths 2
Half Baths 1
HOA Fees $83/mo
HOA Y/N Y
Abv Grd Liv Area 1,400
Originating Board BRIGHT
Year Built 1985
Annual Tax Amount $3,870
Tax Year 2021
Lot Size 1,400 Sqft
Acres 0.03
Property Description
Welcome Home! This Gorgeous remodeled 2 levels townhome in the Georgeland Village community located in the heart of Mt. Vernon is waiting for you to call home! Freshly painted, All New kitchen soft close White cabinets with under cabinets lights, Quartz Counters, Stunning Glass Tile Backsplash, new ceramic tile flooring and brand new Stainless Steel GE Appliances! Recessed lights throughout the main level, Laminate Flooring, Newer Carpet Upstairs, Updated Bathrooms, Ceramic tile, Vanities, Lights Fixtures and so much more! Fully fenced in backyard with a shed for storage. Sunny and updated Primary Bedroom with it's own remolded Ensuite. Tons of Updates were done for you! HVAC system was replaced in May of 2021, the water heater was replaced in 2013, windows, backdoor were replaced in 2010 as well as the roof. Commuters dream: Close to 395 and 495, DC, Old Town, Mount Vernon, Ft. Belvoir, Kingstowne, Wegmans, Springfield Town Center, public transportation, government offices, Shopping and Dining. Closer to Huntington or Springfield Metro Stations. Community features a lake, various ponds with walking trails, and a playground. Minutes walk to the bus stop.
Location
State VA
County Fairfax
Zoning 312
Rooms
Other Rooms Living Room, Dining Room, Primary Bedroom, Bedroom 2, Bedroom 3, Kitchen, Family Room, Bathroom 2, Primary Bathroom, Half Bath
Interior
Interior Features Carpet, Combination Kitchen/Dining, Dining Area, Kitchen - Efficiency, Kitchen - Galley, Recessed Lighting, Upgraded Countertops
Hot Water Electric
Heating Heat Pump(s)
Cooling Central A/C, Energy Star Cooling System, Programmable Thermostat
Flooring Carpet, Ceramic Tile, Laminated, Partially Carpeted
Equipment Built-In Microwave, Built-In Range, Dishwasher, Disposal, Dryer - Electric, Energy Efficient Appliances, Microwave, Oven/Range - Electric, Refrigerator, Washer, Water Heater
Furnishings No
Window Features Double Pane,ENERGY STAR Qualified,Screens
Appliance Built-In Microwave, Built-In Range, Dishwasher, Disposal, Dryer - Electric, Energy Efficient Appliances, Microwave, Oven/Range - Electric, Refrigerator, Washer, Water Heater
Heat Source Electric
Laundry Main Floor, Washer In Unit, Dryer In Unit
Exterior
Parking On Site 2
Fence Rear
Utilities Available Cable TV Available, Electric Available, Phone Connected, Sewer Available, Water Available
Amenities Available Basketball Courts, Common Grounds, Jog/Walk Path, Pool Mem Avail, Reserved/Assigned Parking, Tennis Courts, Tot Lots/Playground, Water/Lake Privileges
Waterfront N
Water Access N
Roof Type Asphalt,Asbestos Shingle
Accessibility Level Entry - Main
Parking Type On Street
Garage N
Building
Story 2
Foundation Slab
Sewer Public Septic, Public Sewer
Water Public
Architectural Style Colonial
Level or Stories 2
Additional Building Above Grade, Below Grade
New Construction N
Schools
Elementary Schools Riverside
Middle Schools Whitman
High Schools Mount Vernon
School District Fairfax County Public Schools
Others
Pets Allowed Y
HOA Fee Include Common Area Maintenance,Management,Road Maintenance,Snow Removal,Trash
Senior Community No
Tax ID 1013 27 0143
Ownership Fee Simple
SqFt Source Assessor
Acceptable Financing Cash, Conventional, VA
Listing Terms Cash, Conventional, VA
Financing Cash,Conventional,VA
Special Listing Condition Standard
Pets Description No Pet Restrictions
Read Less Info
Want to know what your home might be worth? Contact us for a FREE valuation!

Our team is ready to help you sell your home for the highest possible price ASAP

Bought with Tiana C Hickman • Long & Foster Real Estate, Inc.
GET MORE INFORMATION





