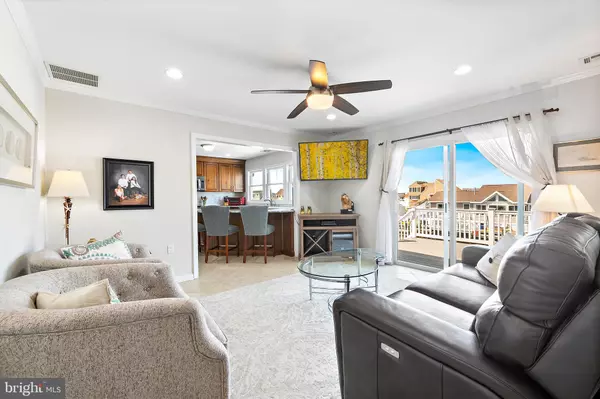For more information regarding the value of a property, please contact us for a free consultation.
Key Details
Sold Price $833,000
Property Type Single Family Home
Sub Type Detached
Listing Status Sold
Purchase Type For Sale
Square Footage 1,856 sqft
Price per Sqft $448
Subdivision Coves
MLS Listing ID NJOC409384
Sold Date 06/29/21
Style Contemporary
Bedrooms 3
Full Baths 2
Half Baths 1
HOA Y/N N
Abv Grd Liv Area 1,856
Originating Board BRIGHT
Year Built 1984
Annual Tax Amount $8,963
Tax Year 2020
Lot Dimensions 72.94 x 80.00
Property Description
Stafford Twp. - The Coves - This Truly One-of-a-Kind Custom Waterfront Home in Desirable Coves Section of Village Harbor is the ONE You Have Been Looking For! * Welcomed by an Impressive Custom Paver Driveway and Covered Front Porch, This Home has Curb Appeal Galore * With 3 Spacious Bedrooms, 2.5 Baths, Full Loft and Bonus "Play Space," There's Plenty of Room for Large Families or Those that Bring the Party with Them, Making This Home Ideal for Multi-Generational Living * The Unique Layout Provides Spectacular Water Views Throughout the Home * Let Your Inner Chef Shine in the Tastefully Finished Kitchen Complete with Full Stainless Steel Appliance Package, Wraparound Breakfast Bar, Tons of Cabinets for Storage and Phenomenal Water Views * The Casual Family Room/Sitting Room off the Kitchen Offers Sliders to the Expansive Rear Deck - Perfect for Relaxing with a Cool Drink at the End of the Day or Hosting a Summer Barbecue * The Bright and Airy Open Concept Main Living Area features Soaring Ceilings and Sliders Showcasing Intersecting Lagoon Views * Entertainers will Love the Convenience of the Additional Prep Space with Serving Bar and Dishwasher Smartly Located Off the Main Living Area * Loft Overlooking the Living Area is Ideal for Work from Home Professionals or Those Looking for Additional Play Space * Enjoy Panoramic Lagoon Views Year Round from the Tranquil Rear All Season Room or Sit in the Sun on the Adjacent Deck * Escape from It All in the Tranquility of the Private Primary Suite Complete with Walk-in Closet and Luxurious Spa-like Full Bath with Walk-in Tiled Shower * "Staycationing" Friends and Family will Love the 2 Beautifully Appointed Guest Bedrooms and Separate Full Bath * Bonus Lower Level "Play Space" Conveniently Located off the Garage is the Ideal Location for Your Home Gym or Additional Storage Space * With Direct Access to the Backyard, This Bonus Space is Also Great for Changing Out of Your Swimsuit After a Day on the Water or Grabbing a Cool Drink in the Shade on a Hot Day * Attached 3-car Garage Provides Direct In-home Access for Those Inclement Weather Days as well as a Rear Garage Door for Conveniently Storing Toys and Outdoor Furniture * Tankless Water Heater Provides Maximum Comfort and Efficiency * Sought After Maintenance-Free Backyard Oasis is Perfect for Easy Living * Rinse off Those Sandy Toes in the Outdoor Shower * 2 Sheds Provide Ample Storage Space for Seasonal Items * Boaters will Love the apx 78' Vinyl Bulkhead and Dock * Minutes to Local Shopping and Just a Quick Drive Over the Causeway to the Sandy Beaches of LBI, This Extraordinary Location is Second to None! * Come Make This Dream Home Yours Today!
Location
State NJ
County Ocean
Area Stafford Twp (21531)
Zoning RR1
Rooms
Main Level Bedrooms 3
Interior
Interior Features Ceiling Fan(s), Dining Area, Floor Plan - Open, Family Room Off Kitchen, Primary Bath(s)
Hot Water Natural Gas, Tankless
Heating Forced Air
Cooling Central A/C
Equipment Dishwasher, Dryer, Microwave, Refrigerator, Stainless Steel Appliances, Stove, Washer, Water Heater - Tankless, Disposal
Fireplace N
Appliance Dishwasher, Dryer, Microwave, Refrigerator, Stainless Steel Appliances, Stove, Washer, Water Heater - Tankless, Disposal
Heat Source Natural Gas
Exterior
Exterior Feature Deck(s), Porch(es)
Garage Additional Storage Area, Garage - Front Entry, Garage - Rear Entry, Inside Access
Garage Spaces 3.0
Waterfront Y
Waterfront Description Private Dock Site
Water Access Y
View Water
Accessibility None
Porch Deck(s), Porch(es)
Parking Type Attached Garage, Driveway
Attached Garage 3
Total Parking Spaces 3
Garage Y
Building
Lot Description Bulkheaded
Story 1
Sewer Public Sewer
Water Public
Architectural Style Contemporary
Level or Stories 1
Additional Building Above Grade, Below Grade
New Construction N
Schools
School District Southern Regional Schools
Others
Senior Community No
Tax ID 31-00147 86-00039
Ownership Fee Simple
SqFt Source Assessor
Horse Property N
Special Listing Condition Standard
Read Less Info
Want to know what your home might be worth? Contact us for a FREE valuation!

Our team is ready to help you sell your home for the highest possible price ASAP

Bought with Jennifer Hornik • G. Anderson Agency
GET MORE INFORMATION





