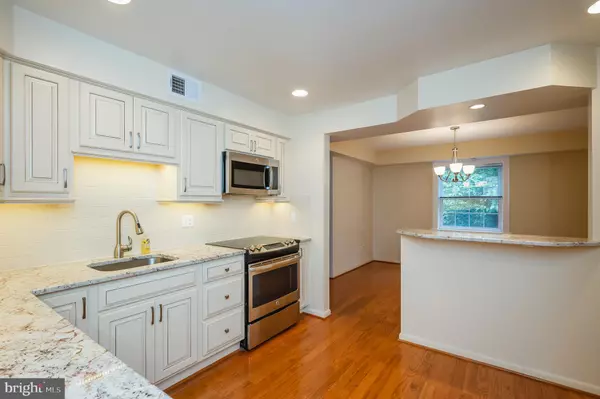For more information regarding the value of a property, please contact us for a free consultation.
Key Details
Sold Price $265,000
Property Type Condo
Sub Type Condo/Co-op
Listing Status Sold
Purchase Type For Sale
Square Footage 1,287 sqft
Price per Sqft $205
Subdivision Mays Chapel
MLS Listing ID MDBC2037888
Sold Date 07/25/22
Style Unit/Flat
Bedrooms 2
Full Baths 2
Condo Fees $200/mo
HOA Y/N N
Abv Grd Liv Area 1,287
Originating Board BRIGHT
Year Built 1986
Annual Tax Amount $3,206
Tax Year 2021
Property Description
Completely update with practically new kitchen and both baths. Kitchen features all stainless steel appliances, neutral cabinets with mocha glaze, built-in pantry, granite counters, under cabinet lighting, hardwood floor. Spacious living room and dining room with hardwood floors & balcony overlooking trees. Hall bath with ceramic floor and tub surround, contemporary vanity & brushed nickel faucets. Primary suite with almost new carpet, walk-in closet and updated bath featuring double vanity with one-piece top, ceramic floor and ceramic tile shower stall. All this in the Mays Chapel subdivision with easy access to I-83, shopping and more!
Location
State MD
County Baltimore
Zoning RESIDENTIAL
Rooms
Other Rooms Living Room, Dining Room, Bedroom 2, Kitchen, Bedroom 1, Laundry
Main Level Bedrooms 2
Interior
Interior Features Carpet, Crown Moldings, Floor Plan - Traditional, Pantry, Primary Bath(s), Walk-in Closet(s), Window Treatments, Wood Floors
Hot Water Electric
Heating Forced Air
Cooling Central A/C
Equipment Built-In Microwave, Built-In Range, Dishwasher, Dryer - Electric, Oven - Self Cleaning, Refrigerator, Stainless Steel Appliances, Washer
Appliance Built-In Microwave, Built-In Range, Dishwasher, Dryer - Electric, Oven - Self Cleaning, Refrigerator, Stainless Steel Appliances, Washer
Heat Source Electric
Exterior
Amenities Available Common Grounds
Waterfront N
Water Access N
Accessibility None
Parking Type On Street
Garage N
Building
Story 1
Unit Features Garden 1 - 4 Floors
Sewer Public Sewer
Water Public
Architectural Style Unit/Flat
Level or Stories 1
Additional Building Above Grade, Below Grade
New Construction N
Schools
Elementary Schools Pinewood
Middle Schools Ridgely
High Schools Dulaney
School District Baltimore County Public Schools
Others
Pets Allowed Y
HOA Fee Include Common Area Maintenance,Lawn Maintenance,Snow Removal
Senior Community No
Tax ID 04082000009346
Ownership Condominium
Special Listing Condition Standard
Pets Description Number Limit, Size/Weight Restriction
Read Less Info
Want to know what your home might be worth? Contact us for a FREE valuation!

Our team is ready to help you sell your home for the highest possible price ASAP

Bought with Sarah J Burton • American Homes Realty Group
GET MORE INFORMATION





