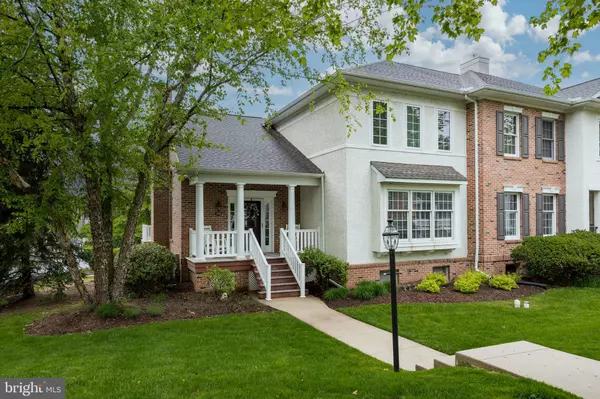For more information regarding the value of a property, please contact us for a free consultation.
Key Details
Sold Price $501,000
Property Type Townhouse
Sub Type End of Row/Townhouse
Listing Status Sold
Purchase Type For Sale
Square Footage 3,140 sqft
Price per Sqft $159
Subdivision Weatherstone
MLS Listing ID PACT2024604
Sold Date 07/29/22
Style Colonial
Bedrooms 3
Full Baths 2
Half Baths 1
HOA Fees $279/mo
HOA Y/N Y
Abv Grd Liv Area 2,240
Originating Board BRIGHT
Year Built 2003
Annual Tax Amount $7,889
Tax Year 2021
Lot Size 2,178 Sqft
Acres 0.05
Lot Dimensions 0.00 x 0.00
Property Description
Convenient First Floor Living is yours in this immaculate End Unit carriage home in the amenity filled Weatherstone community that offers a unique walking lifestyle where youll find sidewalks and tree-lined streets, attractive pocket parks with seating, fountains and gazebos, pool, tennis courts and walking trails among 195 acres of open space. Just a short walk to the Hankin Library, West Vincent Elementary and the expanding Weatherstone Town Center with Revival Pizza Pub, Wawa and outdoor lawn area for community events! An inviting covered front porch leads you into the grand entrance that is highlighted with decorative columns, an oak staircase, and hardwood floors that continue to flow throughout the great room and dining area. Enjoy gatherings in the 2-story great room with soaring ceilings and gas fireplace while serving your guests in the adjacent dining area with French door leading to the deck. Bright and airy kitchen offers abundant cabinetry for storage, ample countertop space for prepping, in addition to desirable gas cooking, stainless steel appliances, and a peninsula that provides additional seating to compliment the adjoining breakfast area. 1st Floor Master Suite creates a retreat unto itself with bamboo flooring, large windows with window seat, crown molding, separate dressing area with 2 walk-in closets, and tiled master bathroom with soaking tub and stall shower. Laundry room with pantry closet and powder room with hardwood flooring complete this level. Upstairs, two nicely sized bedrooms with ceiling fans and walk-in closets share a tiled hall bathroom, and the hallway features an overlook to the great room below. Prepare to spend a lot of time in the walkout lower level, finished with entertaining in mind, including bar with seating, wine fridge and sink, a separate area with pool table, and a lounge area to kick back and watch the game! French doors open to the patio and there is also an unfinished area for storage. The 2-car garage leads to the driveway that can hold up to 6 cars! Minutes to PA Turnpike, Marsh Creek State Park and other major routes. Enjoy maintenance-free living in this quaint Chester Springs community. Truly a place to call home!
Location
State PA
County Chester
Area West Vincent Twp (10325)
Zoning R10
Rooms
Other Rooms Dining Room, Primary Bedroom, Bedroom 2, Bedroom 3, Kitchen, Great Room, Laundry, Recreation Room, Bathroom 2, Primary Bathroom, Half Bath
Basement Walkout Level, Partially Finished, Outside Entrance, Fully Finished, Garage Access
Main Level Bedrooms 1
Interior
Interior Features Combination Dining/Living, Wood Floors, Entry Level Bedroom, Floor Plan - Open
Hot Water Natural Gas
Heating Forced Air
Cooling Central A/C
Fireplaces Number 1
Fireplaces Type Gas/Propane
Fireplace Y
Heat Source Natural Gas
Laundry Main Floor
Exterior
Exterior Feature Deck(s)
Garage Garage - Rear Entry
Garage Spaces 2.0
Amenities Available Club House, Common Grounds, Jog/Walk Path, Pool - Outdoor, Tennis Courts
Waterfront N
Water Access N
Accessibility None
Porch Deck(s)
Parking Type Attached Garage
Attached Garage 2
Total Parking Spaces 2
Garage Y
Building
Story 2
Foundation Concrete Perimeter
Sewer Public Sewer
Water Public
Architectural Style Colonial
Level or Stories 2
Additional Building Above Grade, Below Grade
New Construction N
Schools
Elementary Schools West Vincent
Middle Schools Owen J Roberts
High Schools Owen J Roberts
School District Owen J Roberts
Others
HOA Fee Include Common Area Maintenance,Lawn Maintenance,Snow Removal,Trash
Senior Community No
Tax ID 25-07 -0314.0600
Ownership Fee Simple
SqFt Source Assessor
Special Listing Condition Standard
Read Less Info
Want to know what your home might be worth? Contact us for a FREE valuation!

Our team is ready to help you sell your home for the highest possible price ASAP

Bought with Kimberly B Brooks Miraglia • Coldwell Banker Realty
GET MORE INFORMATION





