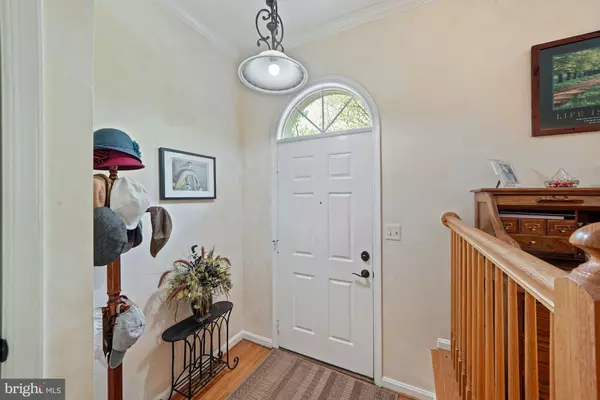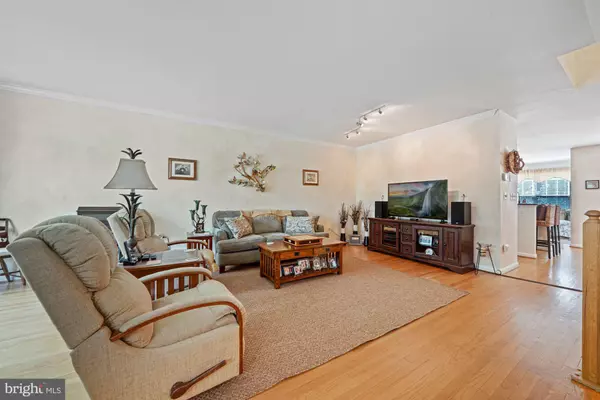For more information regarding the value of a property, please contact us for a free consultation.
Key Details
Sold Price $675,000
Property Type Townhouse
Sub Type Interior Row/Townhouse
Listing Status Sold
Purchase Type For Sale
Square Footage 2,480 sqft
Price per Sqft $272
Subdivision Kingstowne
MLS Listing ID VAFX2004892
Sold Date 09/22/21
Style Colonial
Bedrooms 3
Half Baths 4
HOA Fees $104/mo
HOA Y/N Y
Abv Grd Liv Area 1,880
Originating Board BRIGHT
Year Built 1997
Annual Tax Amount $6,794
Tax Year 2021
Lot Size 1,957 Sqft
Acres 0.04
Property Description
This one will not last long! Approximately 2500 sq ft of living space on 3 levels! Serene setting... privacy surrounds you with a cul-de-sac location with common area views from the front and wooded views in the back! This beautifully maintained and updated home in sought-after Kingstowne neighborhood boasts 3 bedrooms, 2 full and 2 half baths as well as a 3 level bump out! Updates to the kitchen area include newer cabinets, granite countertops, tile backsplash and stainless steel appliances. The kitchen area also has a large eat-in/table space plus a sitting area with access to a recently painted deck, stairs to the lower level, with fully fenced patio. A lovely renovated primary bathroom has all the bells and whistles with dual vanities, a separate tub and an oversized shower. The spacious owner's suite has a sitting area/sunroom/relaxation corner and a walk-in closet! Hardwood floors throughout the main level. Walkout basement features a gas fireplace, generous laundry room space, half bathroom and one car garage! Just minutes to Ft. Belvoir, 2 metro stations, and highways. Tons of nearby shopping, restaurants, and entertainment (Kingstowne, Wegmans, Springfield Town Center...and the list goes on!) WELCOME HOME!
Location
State VA
County Fairfax
Zoning 304
Rooms
Other Rooms Living Room, Primary Bedroom, Bedroom 2, Bedroom 3, Kitchen, Family Room, Foyer, Sun/Florida Room, Laundry, Recreation Room
Basement Fully Finished, Garage Access, Heated, Improved, Interior Access, Outside Entrance, Rear Entrance, Windows
Interior
Interior Features Breakfast Area, Carpet, Ceiling Fan(s), Dining Area, Family Room Off Kitchen, Floor Plan - Traditional, Kitchen - Gourmet, Primary Bath(s), Soaking Tub, Upgraded Countertops, Walk-in Closet(s), Window Treatments, Wood Floors
Hot Water Natural Gas
Heating Forced Air
Cooling Central A/C, Ceiling Fan(s)
Fireplaces Number 1
Fireplaces Type Gas/Propane
Equipment Built-In Microwave, Dishwasher, Disposal, Dryer, Exhaust Fan, Icemaker, Instant Hot Water, Refrigerator, Stainless Steel Appliances, Washer, Water Heater, Oven/Range - Gas
Fireplace Y
Appliance Built-In Microwave, Dishwasher, Disposal, Dryer, Exhaust Fan, Icemaker, Instant Hot Water, Refrigerator, Stainless Steel Appliances, Washer, Water Heater, Oven/Range - Gas
Heat Source Natural Gas
Laundry Lower Floor
Exterior
Exterior Feature Deck(s), Patio(s)
Garage Garage - Front Entry, Garage Door Opener
Garage Spaces 1.0
Fence Fully
Amenities Available Bike Trail, Community Center, Exercise Room, Jog/Walk Path, Pool - Outdoor, Recreational Center, Tennis Courts, Tot Lots/Playground
Waterfront N
Water Access N
View Trees/Woods
Accessibility None
Porch Deck(s), Patio(s)
Parking Type Attached Garage, Driveway
Attached Garage 1
Total Parking Spaces 1
Garage Y
Building
Lot Description Landscaping
Story 3
Sewer Public Sewer
Water Public
Architectural Style Colonial
Level or Stories 3
Additional Building Above Grade, Below Grade
New Construction N
Schools
School District Fairfax County Public Schools
Others
HOA Fee Include Insurance,Management,Pool(s),Recreation Facility,Reserve Funds,Road Maintenance,Snow Removal,Trash
Senior Community No
Tax ID 1001 11060037
Ownership Fee Simple
SqFt Source Assessor
Special Listing Condition Standard
Read Less Info
Want to know what your home might be worth? Contact us for a FREE valuation!

Our team is ready to help you sell your home for the highest possible price ASAP

Bought with Shawn Vaziri-Lenjani • KW Metro Center
GET MORE INFORMATION





