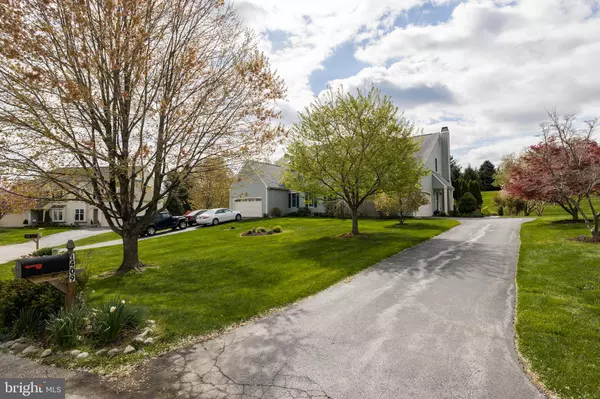For more information regarding the value of a property, please contact us for a free consultation.
Key Details
Sold Price $444,000
Property Type Single Family Home
Sub Type Twin/Semi-Detached
Listing Status Sold
Purchase Type For Sale
Square Footage 2,040 sqft
Price per Sqft $217
Subdivision Twin Hills
MLS Listing ID PACT534230
Sold Date 06/04/21
Style Carriage House
Bedrooms 3
Full Baths 2
Half Baths 1
HOA Fees $205/mo
HOA Y/N Y
Abv Grd Liv Area 2,040
Originating Board BRIGHT
Year Built 1996
Annual Tax Amount $5,174
Tax Year 2020
Lot Size 8,241 Sqft
Acres 0.19
Lot Dimensions 0.00 x 0.00
Property Description
Welcome to this turnkey carriage home in the Twin Hills neighborhood in Chester Springs- a serene setting yet minutes from everything. A gardener's paradise- located on a cul-de-sac and backing to community open space, there is a wrap around paver patio and seasonal raised flower beds- your own private oasis. Recent updates /upgrades include roof, window treatments, and slider to the back patio . Windows , heat pump back up . water heater, and fixtures have all been replaced and not original. . Enter through the front door into a slate floored foyer. The rest of the first floor has hardwood flooring or tile . The living room welcomes you with a wood burning fireplace. The rest of the first floor features a family room and kitchen with white cabinetry with inlays, deep soapstone sink, granite transformation counters, and pantry. From the kitchen , step into the bonus sunroom/dining room with a wall of windows, raised beadboard ceiling and tiled floor. Exit from here onto the paver wrap around patio with awning and steps going to your private backyard. The first floor also features a redesigned laundry room with tile backsplash, cabinetry and a framed basin sink with interior access to a 2 car garage. The powder room includes a hand crafted vanity and artisan metal sink. Upstairs, the master suite is luxurious. The expansive bedroom has a walk in closet with custom organizers and a remodeled bathroom featuring an expanded shower with riverstone flooring, double vanity with granite countertops, and heated tiled floors. There are 2 more bedrooms and updated hall bath. The finished basement adds additional living space . There is a large office space perfect for remote work and/or learning and a media /rec room with built in entertainment center , recessed lighting, and double closets for storage. For additional storage space, there is a cedar closet and unfinished area. Twin Hills is ideally located in Downingtown School District and just minutes from Marsh Creek State Park, PA turnpike and other transportation routes as well as shopping and restaurants. Quick Settlement is available
Location
State PA
County Chester
Area West Pikeland Twp (10334)
Zoning R10
Rooms
Basement Full
Interior
Interior Features Cedar Closet(s), Ceiling Fan(s), Walk-in Closet(s), Wood Floors
Hot Water Electric
Heating Heat Pump - Electric BackUp
Cooling Central A/C
Fireplaces Number 1
Fireplaces Type Wood
Equipment Stainless Steel Appliances
Fireplace Y
Appliance Stainless Steel Appliances
Heat Source Electric
Laundry Main Floor
Exterior
Exterior Feature Patio(s), Wrap Around
Parking Features Garage - Side Entry, Inside Access
Garage Spaces 5.0
Amenities Available Jog/Walk Path
Water Access N
View Garden/Lawn, Trees/Woods
Accessibility None
Porch Patio(s), Wrap Around
Attached Garage 2
Total Parking Spaces 5
Garage Y
Building
Lot Description Cul-de-sac, Rear Yard, SideYard(s), Backs - Open Common Area
Story 2
Sewer Public Sewer
Water Public
Architectural Style Carriage House
Level or Stories 2
Additional Building Above Grade, Below Grade
New Construction N
Schools
Elementary Schools Pickering Valley
Middle Schools Lionville
High Schools Downingtown High School East Campus
School District Downingtown Area
Others
HOA Fee Include Lawn Maintenance,Trash,Snow Removal
Senior Community No
Tax ID 34-03H-0052
Ownership Fee Simple
SqFt Source Assessor
Special Listing Condition Standard
Read Less Info
Want to know what your home might be worth? Contact us for a FREE valuation!

Our team is ready to help you sell your home for the highest possible price ASAP

Bought with Bela Vora • Coldwell Banker Realty
GET MORE INFORMATION





