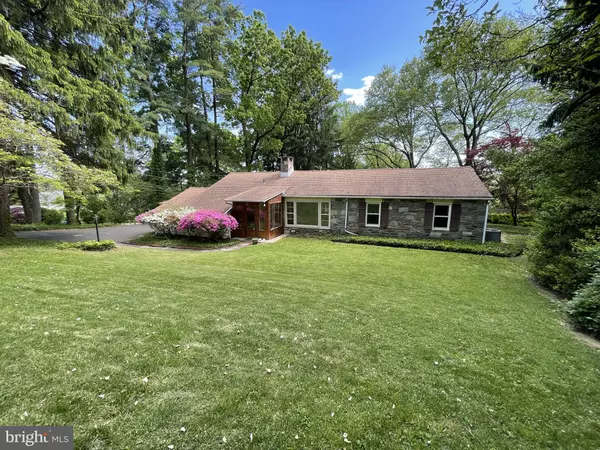For more information regarding the value of a property, please contact us for a free consultation.
Key Details
Sold Price $424,999
Property Type Single Family Home
Sub Type Detached
Listing Status Sold
Purchase Type For Sale
Square Footage 1,496 sqft
Price per Sqft $284
Subdivision None Available
MLS Listing ID PAMC2038004
Sold Date 08/17/22
Style Ranch/Rambler
Bedrooms 3
Full Baths 2
Half Baths 1
HOA Y/N N
Abv Grd Liv Area 1,496
Originating Board BRIGHT
Year Built 1952
Annual Tax Amount $6,295
Tax Year 2021
Lot Size 0.514 Acres
Acres 0.51
Lot Dimensions 125.00 x 0.00
Property Description
Fantastic, One-of-a-Kind, Meticulous and Well Cared Custom Home in Desirable Ft Washington! This Home is Out of Architectural Digest, You Will Not See a Home Like This! Previous Owner Lived Here For Almost 50 Years and Did Not Want to Leave; When You are In the Home, You Feel Like You Are the Only Home Within Miles, Very Secluded and Away From Neighborhoods; There is a Beautiful Backyard, Great For Entertaining, Playing Ball and Relaxing; There is a Large Storage Shed and Huge Covered Back Patio, Great for Entertaining! Don't Let the Location on Pennsylvania Ave Fool You; This Home is Tucked Down, and Situated Way Back Off the Street and Surrounded By Beautiful Trees and Landscaping For Plenty of Privacy! Seller Says Make An Offer!! Enjoy a Huge Double Wide Driveway for 6+ Cars, Plus Plenty of Parking on Street; Large Attached Garage with Inside Access, Large Enough For 2 Cars With an Exit to the Yard; Enter Into a Vestibule That Leads You to a Foyer Entry, With a Tiled Flooring, Access to the Garage and Convenient Powder Room; Living Room With Beautiful HardWood Floors, Front and Back Picture Windows Overlooking the Yards, and Fireplace! Spacious Dining Room with Room For A Large Table and with French Doors, and Access to the Back Patio! Eat-In Kitchen With Tons of Cabinet Space, Tiled Back Splash and Space for a Breakfast Table; Large Master Bedroom Room With Hardwood Floors, Large Closets and Full Bath With Tiled Flooring and Tub Surround; Two Additional Bedrooms are Generously Sized with Ample Closet Space and Share a Squeaky Clean Hall Bath With Tiled Flooring and Tub Surround; Although Not Updated to Modern Times, The Home Has Been Cared For and Only 2 People Lived Here for the Last 50 Years!! Finished Basement Can Be Used as a Home Office, Rec Room and More and Has Ample Storage Closets!!! This is a Very Special Home, Filled with Love and Caring Throughout the Years; Get Your Showing In Early and Your Offer in Quickly as This Home Will Not Last!!! Certified Pre-Owned Home Has Been Pre-Inspected, Report Available in MLS Downloads, See What Repairs Have Been Made If Any!
Location
State PA
County Montgomery
Area Springfield Twp (10652)
Zoning A
Rooms
Other Rooms Living Room, Dining Room, Primary Bedroom, Bedroom 2, Kitchen, Basement, Foyer, Bedroom 1, Primary Bathroom, Half Bath
Basement Partial, Partially Finished
Main Level Bedrooms 3
Interior
Interior Features Entry Level Bedroom, Floor Plan - Open, Kitchen - Eat-In, Tub Shower
Hot Water Natural Gas
Heating Forced Air
Cooling Central A/C
Flooring Ceramic Tile, Hardwood
Fireplaces Number 1
Fireplaces Type Wood
Equipment Built-In Range, Dishwasher, Dryer, Oven/Range - Electric, Washer
Fireplace Y
Appliance Built-In Range, Dishwasher, Dryer, Oven/Range - Electric, Washer
Heat Source Natural Gas
Laundry Lower Floor
Exterior
Exterior Feature Patio(s)
Garage Garage - Side Entry
Garage Spaces 8.0
Water Access N
Roof Type Shingle,Pitched
Accessibility None
Porch Patio(s)
Attached Garage 2
Total Parking Spaces 8
Garage Y
Building
Lot Description Front Yard, SideYard(s)
Story 1
Foundation Block
Sewer Public Sewer
Water Public
Architectural Style Ranch/Rambler
Level or Stories 1
Additional Building Above Grade, Below Grade
New Construction N
Schools
School District Springfield Township
Others
Senior Community No
Tax ID 52-00-14026-007
Ownership Fee Simple
SqFt Source Assessor
Security Features Smoke Detector
Acceptable Financing Cash, Conventional, FHA, VA
Listing Terms Cash, Conventional, FHA, VA
Financing Cash,Conventional,FHA,VA
Special Listing Condition Standard
Read Less Info
Want to know what your home might be worth? Contact us for a FREE valuation!

Our team is ready to help you sell your home for the highest possible price ASAP

Bought with Conchetta P Park • Compass RE
GET MORE INFORMATION





