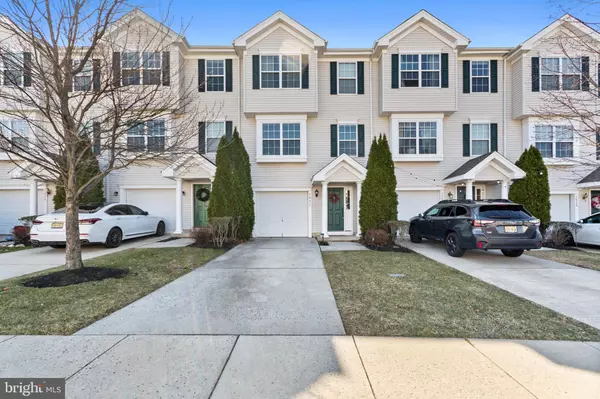For more information regarding the value of a property, please contact us for a free consultation.
Key Details
Sold Price $265,000
Property Type Townhouse
Sub Type Interior Row/Townhouse
Listing Status Sold
Purchase Type For Sale
Square Footage 1,962 sqft
Price per Sqft $135
Subdivision Grande At Kingswoods
MLS Listing ID NJGL2012470
Sold Date 04/07/22
Style Contemporary
Bedrooms 3
Full Baths 2
Half Baths 1
HOA Fees $199/mo
HOA Y/N Y
Abv Grd Liv Area 1,962
Originating Board BRIGHT
Year Built 2006
Annual Tax Amount $6,208
Tax Year 2021
Lot Size 1,742 Sqft
Acres 0.04
Lot Dimensions 0.00 x 0.00
Property Description
**HIGHEST & BEST DUE Sunday, 3/6 @ 7pm** The Grande at Kingswood welcomes you to 1031 Moore Rd! Enter into this meticulously manicured community and witness all that is has to offer. As you pull into your new driveway, you'll park in front of the 1 car garage with automatic opener. Enter into the foyer and be greeted with beautiful pergo floors. There is a half bath upon entry, garage access, and down the hall you'll find the 3rd bedroom. This room can be used as an office or rec room which also has the laundry closet, utility closet, and access to a fully fenced in back yard. The second level features a stunning eat-in kitchen with a large island, white cabinets, matching included appliances, recessed lighting, and space for a kitchen table. Dining just off the kitchen is a perfect spot to enjoy your meals. The family room is spacious with durable pergo floors and plenty of seating for entertaining. The third level has the master suite with walk-in closet and private master bath. Another nice sized bedroom and full bath finish the upper level. Private backyard with one of the rare fully fenced in yards makes it private. Brand new hot water heater! Minutes off of Rt 295 help to make commuting a breeze. Enjoy all of this, plus access to West Deptford's RiverWinds Community Center.
Location
State NJ
County Gloucester
Area West Deptford Twp (20820)
Zoning R
Rooms
Other Rooms Bedroom 2, Bedroom 3, Kitchen, Family Room, Bedroom 1, Laundry, Full Bath, Half Bath
Interior
Interior Features Attic, Carpet, Dining Area, Entry Level Bedroom, Floor Plan - Open, Kitchen - Eat-In, Kitchen - Island, Kitchen - Table Space, Pantry, Recessed Lighting, Stall Shower, Tub Shower, Walk-in Closet(s)
Hot Water Natural Gas
Heating Forced Air
Cooling Central A/C
Equipment Refrigerator, Oven/Range - Gas, Microwave, Dishwasher, Dryer, Washer
Fireplace N
Appliance Refrigerator, Oven/Range - Gas, Microwave, Dishwasher, Dryer, Washer
Heat Source Natural Gas
Laundry Lower Floor
Exterior
Parking Features Garage Door Opener, Inside Access
Garage Spaces 2.0
Fence Fully
Water Access N
Roof Type Shingle
Accessibility None
Attached Garage 1
Total Parking Spaces 2
Garage Y
Building
Story 3
Foundation Slab
Sewer Public Sewer
Water Public
Architectural Style Contemporary
Level or Stories 3
Additional Building Above Grade, Below Grade
Structure Type 9'+ Ceilings
New Construction N
Schools
School District West Deptford Township Public Schools
Others
HOA Fee Include Common Area Maintenance,Ext Bldg Maint,Lawn Maintenance,Management,Snow Removal,Trash
Senior Community No
Tax ID 20-00351 26-00004-C0004
Ownership Fee Simple
SqFt Source Assessor
Acceptable Financing Cash, Conventional, FHA, VA
Listing Terms Cash, Conventional, FHA, VA
Financing Cash,Conventional,FHA,VA
Special Listing Condition Standard
Read Less Info
Want to know what your home might be worth? Contact us for a FREE valuation!

Our team is ready to help you sell your home for the highest possible price ASAP

Bought with James Kane • KW Philly
GET MORE INFORMATION





