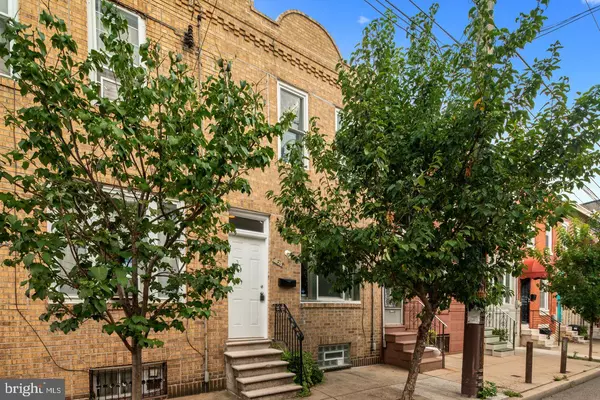For more information regarding the value of a property, please contact us for a free consultation.
Key Details
Sold Price $250,000
Property Type Townhouse
Sub Type Interior Row/Townhouse
Listing Status Sold
Purchase Type For Sale
Square Footage 848 sqft
Price per Sqft $294
Subdivision Newbold
MLS Listing ID PAPH928522
Sold Date 09/16/20
Style Traditional,Contemporary
Bedrooms 2
Full Baths 1
HOA Y/N N
Abv Grd Liv Area 848
Originating Board BRIGHT
Year Built 1920
Annual Tax Amount $2,520
Tax Year 2020
Lot Size 686 Sqft
Acres 0.02
Lot Dimensions 14.00 x 49.00
Property Description
Welcome to this beautiful gem in prime Newbold on a lovely quiet tree lined block.!!! Stunning art deco exterior with a large window front with tons of western sunlight flooding the home. Enter through the front door into a cozy vestibule which flows into an open floor plan with living room, dining area and kitchen. Right outside the kitchen you have a quaint private patio for barbecues with friends and family or sit and enjoy a quiet evening and nice weather. The second level has two nice size bedrooms and an extra large bathroom with walk in tile shower. The large master bedroom has good closet space, exposed brick and duct work a mix of industrial, contemporary new and old . Basement offers good storage and washer dryer. Exposed brick and duct work throughout the home gives the property that industrial loft feel with a flair. All windows are newer. Steps from Ultimo, Brew, South Philly Tap room, Stina Pizzeria and many more hotspots. Don't miss this beauty below $300k...One block from the Broad street line, public transportation and all major highways.
Location
State PA
County Philadelphia
Area 19146 (19146)
Zoning RSA5
Rooms
Other Rooms Dining Room, Kitchen
Basement Other
Interior
Interior Features Ceiling Fan(s), Combination Dining/Living, Floor Plan - Open, Stall Shower
Hot Water Natural Gas
Heating Forced Air, Central
Cooling Central A/C
Flooring Hardwood, Ceramic Tile
Equipment Built-In Microwave, Dishwasher, Disposal, Dryer, Oven/Range - Gas, Refrigerator, Stainless Steel Appliances
Furnishings No
Appliance Built-In Microwave, Dishwasher, Disposal, Dryer, Oven/Range - Gas, Refrigerator, Stainless Steel Appliances
Heat Source Natural Gas
Laundry Basement
Exterior
Utilities Available Cable TV, Natural Gas Available, Electric Available
Waterfront N
Water Access N
Roof Type Flat
Accessibility None
Parking Type On Street
Garage N
Building
Story 2
Sewer Public Sewer
Water Public
Architectural Style Traditional, Contemporary
Level or Stories 2
Additional Building Above Grade, Below Grade
New Construction N
Schools
School District The School District Of Philadelphia
Others
Senior Community No
Tax ID 481180700
Ownership Fee Simple
SqFt Source Assessor
Acceptable Financing Cash, Conventional, FHA, VA
Listing Terms Cash, Conventional, FHA, VA
Financing Cash,Conventional,FHA,VA
Special Listing Condition Standard
Read Less Info
Want to know what your home might be worth? Contact us for a FREE valuation!

Our team is ready to help you sell your home for the highest possible price ASAP

Bought with Michelle Cadman • Keller Williams Real Estate-Blue Bell
GET MORE INFORMATION





