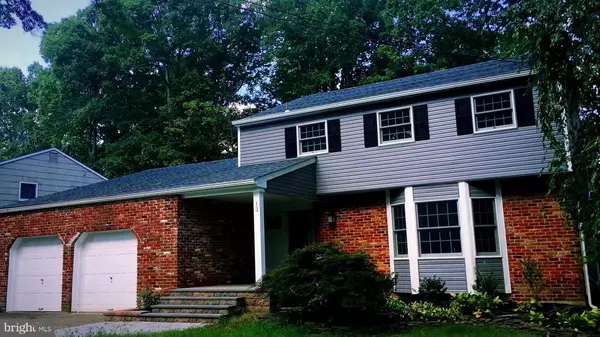For more information regarding the value of a property, please contact us for a free consultation.
Key Details
Sold Price $380,000
Property Type Single Family Home
Sub Type Detached
Listing Status Sold
Purchase Type For Sale
Subdivision Timber Hills
MLS Listing ID NJGL2008550
Sold Date 01/28/22
Style Colonial
Bedrooms 4
Full Baths 2
Half Baths 1
HOA Y/N N
Originating Board BRIGHT
Year Built 1969
Annual Tax Amount $8,970
Tax Year 2020
Lot Size 10,018 Sqft
Acres 0.23
Lot Dimensions 130x142
Property Description
****Multiple Offers****Best and Final 12:00 pm 12/29/21****No Escalation Clauses*****
Welcome to this Stunning Remodeled house in the renowned Timber Hills of Washington Twp!
Magnificent Curb appeal with newer vinyl siding, gutters, roof, plus a paved walk way and landscaping. As you approach the entrance featuring Dramatic Double Doors you enter into the warmth of this home. Wide plank LAMINATE floors that extend throughout the 1st level the home. The LARGE living room features a fantastic bay window which meets the light to the dining room, which also exudes light through the new casement window, so pretty with a nice craftsman touch. Well the heart of the home will not disappoint as the Kitchen features beautiful cabinets with that oh so pleasing feature, self closing doors and drawers. The back splash is a glass subway tile and the counter tops are Quartz, lastly the Stainless Steel appliances which tie everything in the kitchen together so wonderfully. While your enjoying your eat in kitchen your view of newer sliding door in the kitchen to the patio or the view into the sunken family room which boasts a full wall brick fireplace also with a massive sliding door, which then leads to your back patio to enjoy on those warm summer nights. Off the family room you have access to a laundry room that features a stainless steel washer and dryer. There is a side door entrance located in the laundry room, a great convenience. You also have easy access to powder room or the attached two car garage. Upstairs you have 4 nice size bedrooms. One is a master suite with full bathroom and two closets. REMODELED Master bathroom with barn door, gorgeous vanity, tile shower and beautiful tile floors. Hall bathroom has also been remodeled with laminate floors and features a gorgeous two sink vanity. The home has a full basement, fenced in yard, The Heater and Air-conditioner (including replaced duct work) are BRAND NEW...Make your appointment today before this great home is gone!! Convenient location to tons of shopping and major highways!
Location
State NJ
County Gloucester
Area Washington Twp (20818)
Zoning PR1
Rooms
Other Rooms Living Room, Dining Room, Primary Bedroom, Bedroom 2, Bedroom 3, Kitchen, Family Room, Bedroom 1, Other, Attic
Basement Full
Interior
Interior Features Ceiling Fan(s)
Hot Water Natural Gas
Heating Forced Air
Cooling Central A/C
Flooring Laminate Plank
Fireplaces Number 1
Fireplaces Type Brick
Equipment Dishwasher
Furnishings No
Fireplace Y
Window Features Casement,Bay/Bow,Replacement,Sliding
Appliance Dishwasher
Heat Source Natural Gas
Laundry Main Floor, Washer In Unit, Dryer In Unit
Exterior
Exterior Feature Porch(es)
Garage Garage - Front Entry, Inside Access
Garage Spaces 6.0
Waterfront N
Water Access N
Roof Type Shingle
Accessibility None, 2+ Access Exits
Porch Porch(es)
Parking Type Driveway, Attached Garage, Other
Attached Garage 2
Total Parking Spaces 6
Garage Y
Building
Lot Description Corner, Landscaping, Rear Yard, SideYard(s)
Story 2
Foundation Wood
Sewer Public Sewer
Water Public
Architectural Style Colonial
Level or Stories 2
Additional Building Above Grade
New Construction N
Schools
Elementary Schools Bells
Middle Schools Chestnut Ridge
High Schools Washington Twp. H.S.
School District Washington Township Public Schools
Others
Pets Allowed Y
Senior Community No
Tax ID 18-00116 20-00019
Ownership Fee Simple
SqFt Source Estimated
Acceptable Financing Conventional, FHA, VA, Cash
Listing Terms Conventional, FHA, VA, Cash
Financing Conventional,FHA,VA,Cash
Special Listing Condition Standard
Pets Description No Pet Restrictions
Read Less Info
Want to know what your home might be worth? Contact us for a FREE valuation!

Our team is ready to help you sell your home for the highest possible price ASAP

Bought with Non Member • Non Subscribing Office
GET MORE INFORMATION





