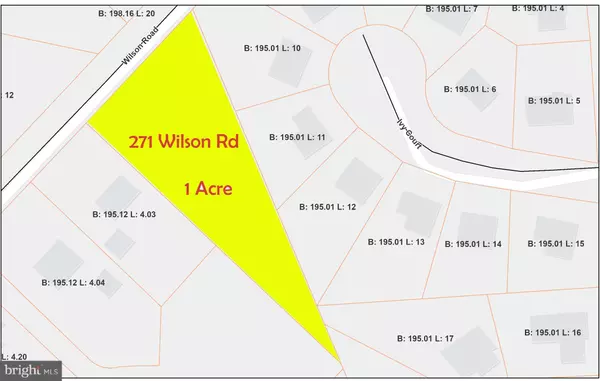For more information regarding the value of a property, please contact us for a free consultation.
Key Details
Sold Price $350,000
Property Type Single Family Home
Sub Type Detached
Listing Status Sold
Purchase Type For Sale
Square Footage 1,674 sqft
Price per Sqft $209
Subdivision Wedgewood Forest
MLS Listing ID NJGL2018820
Sold Date 10/05/22
Style Ranch/Rambler
Bedrooms 3
Full Baths 1
Half Baths 1
HOA Y/N N
Abv Grd Liv Area 1,674
Originating Board BRIGHT
Year Built 1960
Annual Tax Amount $6,515
Tax Year 2021
Lot Size 1.000 Acres
Acres 1.0
Property Description
Please ask your agent to read the agent remarks carefully. Looking for land? How about an acre +/-? This home is perfect for anyone looking to own a beautiful home and some land. The circular driveway is large enough for 8+/- cars and there is also side parking next to the newer shed. The stucco front makes this home a standout. The living room entrance has high vaulted ceilings, recessed lighting, and a wood stove. The living room has separate entrances to the dining room and the kitchen. The dining room and kitchen are open to each other giving the feel of a truly open floorplan between all three rooms. The dining room features a large picture window allowing for much natural light to enter the space. The kitchen features granite counters and tile backsplash, stainless steel appliances, and plenty of cabinet space. Down the hall are 3 great-sized bedrooms, all with hardwood floors and an updated bathroom. There is a full basement for added storage or this could be finished into a family room. Off the living room's french doors, there is a deck for outdoor entertaining and there is also a large contract patio. The lot is partially fenced with a vinyl stockade fence for privacy. The lot continues deep past the fence to the remainder of the lot. Recent updates include: vinyl fencing (2022), Shed (2021), AC condenser (2021), hot water heater (2016) . This home offers so much, that it is a must-see. Call today for your personal tour.
Location
State NJ
County Gloucester
Area Washington Twp (20818)
Zoning PR1
Rooms
Other Rooms Living Room, Dining Room, Primary Bedroom, Bedroom 2, Kitchen, Bedroom 1
Basement Full, Unfinished
Main Level Bedrooms 3
Interior
Interior Features Kitchen - Eat-In, Combination Kitchen/Dining
Hot Water Natural Gas
Heating Forced Air
Cooling Central A/C
Flooring Wood, Marble, Carpet
Fireplaces Number 1
Fireplaces Type Free Standing, Other
Equipment Dishwasher, Disposal, Oven/Range - Gas
Furnishings No
Fireplace Y
Window Features Insulated
Appliance Dishwasher, Disposal, Oven/Range - Gas
Heat Source Natural Gas
Laundry Basement
Exterior
Exterior Feature Deck(s), Patio(s)
Garage Spaces 8.0
Fence Vinyl, Partially
Waterfront N
Water Access N
Roof Type Pitched,Shingle
Accessibility None
Porch Deck(s), Patio(s)
Parking Type Driveway
Total Parking Spaces 8
Garage N
Building
Lot Description Irregular, Level
Story 1
Foundation Block
Sewer On Site Septic
Water Well
Architectural Style Ranch/Rambler
Level or Stories 1
Additional Building Above Grade, Below Grade
New Construction N
Schools
High Schools Washington Twp. H.S.
School District Washington Township
Others
Senior Community No
Tax ID 18-00195 12-00004 01
Ownership Fee Simple
SqFt Source Estimated
Horse Property N
Special Listing Condition Standard
Read Less Info
Want to know what your home might be worth? Contact us for a FREE valuation!

Our team is ready to help you sell your home for the highest possible price ASAP

Bought with Kristin Abele • BHHS Fox & Roach-Marlton
GET MORE INFORMATION





