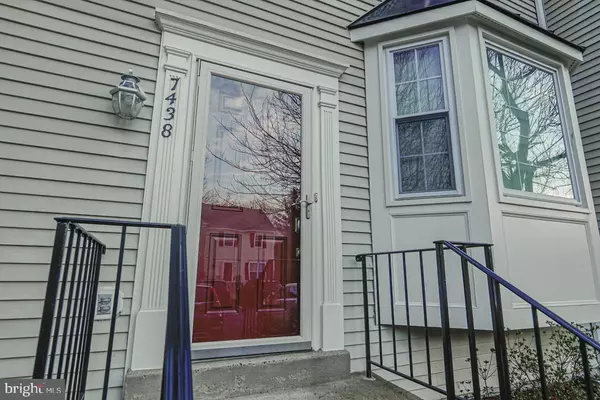For more information regarding the value of a property, please contact us for a free consultation.
Key Details
Sold Price $600,000
Property Type Townhouse
Sub Type Interior Row/Townhouse
Listing Status Sold
Purchase Type For Sale
Square Footage 1,594 sqft
Price per Sqft $376
Subdivision Kingstowne
MLS Listing ID VAFX2046318
Sold Date 03/20/22
Style Colonial
Bedrooms 3
Full Baths 3
Half Baths 1
HOA Fees $105/mo
HOA Y/N Y
Abv Grd Liv Area 1,370
Originating Board BRIGHT
Year Built 1994
Annual Tax Amount $6,028
Tax Year 2021
Lot Size 1,600 Sqft
Acres 0.04
Property Description
This one's a true winner! Beautifully and lovingly upgraded 3 bedroom, 3 full baths townhome in the heart of Kingstowne. Very spacious and full of light. Almost every update has been done! Newer HVAC, Hot Water Heater, and newer Windows throughout including patio and deck sliders and front door. Main level features beautiful Brazilian Cherry flooring leading to dining area and kitchen in rear of home. Remodeled kitchen with granite counters, doors to rear deck with plenty of space for that bbq with friends. Upstairs, the primary bedroom also has Brazilian Cherry flooring and plenty of room, and boasts a walk-in closet and updated primary en-suite bathroom. Two additional upstairs bedrooms and a hall bath, also tastefully remodeled. In the lower level, this home features a grand recreation room with a cozy wood-burning fireplace, and walk-out level doors to full-fenced rear yard . Extra "bonus" room could be used for office, den or guests. Remodeled full bath in basement too! This section of Kingstowne is incredibly convenient to the Wegmans shopping center, Ft Belvoir Beulah Gate, Franconia/Fairfax County Parkway, and the south Kingstowne pool and fitness center a short walk away. Tons of amazing Kingstowne amenities! Walking and bike trails nearby wind throughout the Kingstowne area and connect to the Springfield metro path.
Location
State VA
County Fairfax
Zoning 304
Rooms
Other Rooms Living Room, Dining Room, Primary Bedroom, Bedroom 2, Bedroom 3, Kitchen, Den, Recreation Room
Basement Fully Finished, Interior Access, Walkout Level
Interior
Interior Features Attic, Breakfast Area, Ceiling Fan(s), Dining Area, Floor Plan - Traditional, Kitchen - Country, Primary Bath(s), Recessed Lighting, Tub Shower, Stall Shower, Upgraded Countertops, Walk-in Closet(s), Wood Floors, Chair Railings, Crown Moldings
Hot Water Natural Gas
Heating Forced Air
Cooling Central A/C
Fireplaces Number 1
Fireplaces Type Fireplace - Glass Doors, Mantel(s), Wood
Equipment Dishwasher, Disposal, Exhaust Fan, Icemaker, Range Hood, Refrigerator, Water Heater, Oven/Range - Electric, Washer, Dryer
Fireplace Y
Appliance Dishwasher, Disposal, Exhaust Fan, Icemaker, Range Hood, Refrigerator, Water Heater, Oven/Range - Electric, Washer, Dryer
Heat Source Natural Gas
Laundry Lower Floor
Exterior
Exterior Feature Deck(s)
Garage Spaces 2.0
Parking On Site 2
Fence Rear
Amenities Available Basketball Courts, Bike Trail, Common Grounds, Community Center, Exercise Room, Fitness Center, Jog/Walk Path, Lake, Picnic Area, Pool - Outdoor, Recreational Center, Soccer Field, Tennis Courts, Tot Lots/Playground, Volleyball Courts, Other
Waterfront N
Water Access N
Accessibility None
Porch Deck(s)
Parking Type Parking Lot
Total Parking Spaces 2
Garage N
Building
Lot Description Backs - Open Common Area
Story 3
Foundation Concrete Perimeter
Sewer Public Sewer
Water Public
Architectural Style Colonial
Level or Stories 3
Additional Building Above Grade, Below Grade
New Construction N
Schools
Elementary Schools Lane
Middle Schools Hayfield Secondary School
High Schools Hayfield Secondary School
School District Fairfax County Public Schools
Others
HOA Fee Include Common Area Maintenance,Pool(s),Recreation Facility,Reserve Funds,Road Maintenance,Snow Removal,Trash
Senior Community No
Tax ID 0913 15 0096
Ownership Fee Simple
SqFt Source Assessor
Horse Property N
Special Listing Condition Standard
Read Less Info
Want to know what your home might be worth? Contact us for a FREE valuation!

Our team is ready to help you sell your home for the highest possible price ASAP

Bought with John Rumcik • RE/MAX Gateway
GET MORE INFORMATION





