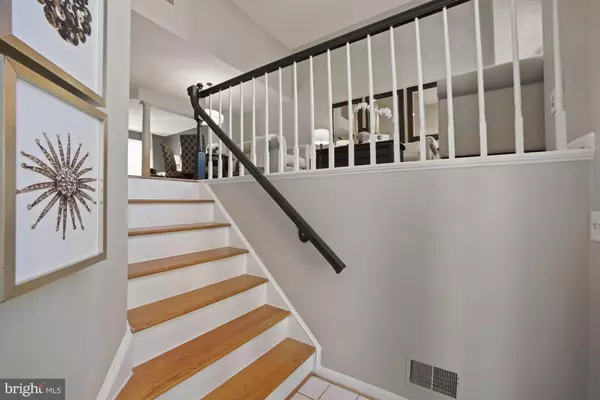For more information regarding the value of a property, please contact us for a free consultation.
Key Details
Sold Price $690,000
Property Type Townhouse
Sub Type Interior Row/Townhouse
Listing Status Sold
Purchase Type For Sale
Square Footage 2,156 sqft
Price per Sqft $320
Subdivision Kingstowne
MLS Listing ID VAFX2030046
Sold Date 01/14/22
Style Colonial
Bedrooms 3
Full Baths 2
Half Baths 2
HOA Fees $105/mo
HOA Y/N Y
Abv Grd Liv Area 2,156
Originating Board BRIGHT
Year Built 1990
Annual Tax Amount $7,130
Tax Year 2021
Lot Size 1,870 Sqft
Acres 0.04
Property Description
A gorgeous updated brick townhome in the highly desirable northern part of Kingstowne neighborhood. Absolutely move-in ready. You will be welcomed by a grand staircase leading to a dramatic 2-story ceiling in foyer/living room and a huge box bay window for an unforgettable experience of spaciousness and light. You will love the open floorplan connecting lounging, dining and kitchen areas, outdoor and indoor living. The grand master suite will take your breath away with its gorgeous ceiling elevations and a remodeled (2015) master bath featuring jetted tub, large frame-less glass shower, gorgeous tile, double vanity, huge walk-in closet and enormous storage room. The whole house has been freshly painted with designer colors, all carpet has been replaced, brand new modern light fixtures and washer/dryer were installed. You will appreciate beautiful hardwood floors, bath updates, additional storage, garage parking, wood-burning fireplace, fully fenced in back yard, spacious deck, ceiling fans and more! The location is absolutely superb - right outside your door are sidewalks and a beautiful Kingstowne Lake for a perfect run or walk, you can also walk to the Kingstowne Center with a movie theater, tons of dining and shopping options. Kingstowne neighborhood offers a fantastic lifestyle with 20 miles of walking trails, 2 fitness centers, aerobics studio, 2 outdoor swimming pools, 6 tennis courts, 3 multi-purpose courts, 3 sand volleyball courts, 25 tot-lots and a packed activity schedule! Easy commuter access to Metro, HWY 395, 495, Springfield Towne Center. Make sure to check out the video and a 3D tour! Won't last - make your showing appointment today!
Location
State VA
County Fairfax
Zoning 304
Rooms
Other Rooms Living Room, Dining Room, Primary Bedroom, Bedroom 2, Bedroom 3, Kitchen, Game Room, Family Room
Basement Outside Entrance, Rear Entrance, Fully Finished, Walkout Level
Interior
Interior Features Family Room Off Kitchen, Primary Bath(s), Wood Floors, WhirlPool/HotTub, Upgraded Countertops, Recessed Lighting, Floor Plan - Open
Hot Water Natural Gas
Heating Forced Air
Cooling Central A/C, Ceiling Fan(s)
Fireplaces Number 1
Equipment Microwave, Dryer, Washer, Dishwasher, Disposal, Refrigerator, Icemaker, Stove
Fireplace Y
Window Features Palladian,Bay/Bow
Appliance Microwave, Dryer, Washer, Dishwasher, Disposal, Refrigerator, Icemaker, Stove
Heat Source Natural Gas
Exterior
Exterior Feature Deck(s)
Garage Garage - Front Entry
Garage Spaces 1.0
Fence Rear
Amenities Available Basketball Courts, Club House, Common Grounds, Community Center, Exercise Room, Jog/Walk Path, Picnic Area, Pool - Outdoor, Lake, Tennis Courts, Tot Lots/Playground, Volleyball Courts
Waterfront N
Water Access N
Accessibility None
Porch Deck(s)
Parking Type Attached Garage
Attached Garage 1
Total Parking Spaces 1
Garage Y
Building
Story 3.5
Foundation Other
Sewer Public Sewer
Water Public
Architectural Style Colonial
Level or Stories 3.5
Additional Building Above Grade, Below Grade
Structure Type Vaulted Ceilings
New Construction N
Schools
Elementary Schools Franconia
Middle Schools Twain
High Schools Edison
School District Fairfax County Public Schools
Others
HOA Fee Include Common Area Maintenance,Management,Pool(s),Snow Removal,Trash
Senior Community No
Tax ID 0912 14 0039
Ownership Fee Simple
SqFt Source Assessor
Special Listing Condition Standard
Read Less Info
Want to know what your home might be worth? Contact us for a FREE valuation!

Our team is ready to help you sell your home for the highest possible price ASAP

Bought with Tracey K Barrett • Century 21 Redwood Realty
GET MORE INFORMATION





