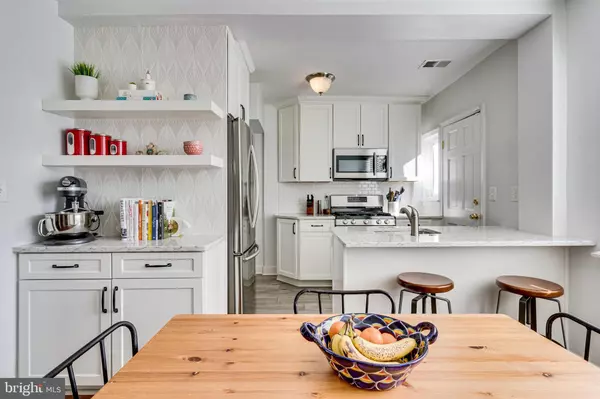For more information regarding the value of a property, please contact us for a free consultation.
Key Details
Sold Price $621,100
Property Type Townhouse
Sub Type Interior Row/Townhouse
Listing Status Sold
Purchase Type For Sale
Square Footage 1,275 sqft
Price per Sqft $487
Subdivision Woodridge
MLS Listing ID DCDC2033952
Sold Date 03/01/22
Style Federal
Bedrooms 3
Full Baths 2
HOA Y/N N
Abv Grd Liv Area 1,275
Originating Board BRIGHT
Year Built 1939
Annual Tax Amount $2,132
Tax Year 2022
Lot Size 833 Sqft
Acres 0.02
Property Description
*OFFERS DUE MONDAY 2/14 AT 12PM* Welcome home to this beautiful and bright 3 bed 2 bath perfectly situated only 3 minutes from DCs National Arboretum, between Brookland and Ivy City in NE, DC. Exterior update and kitchen fully renovated in 2018. Thru the back door, step out onto newly replaced balcony (perfect for a grill!) leading down to updated, private back patio perfect for outdoor dining and entertaining. Laundry located in walk out basement along with 2nd full bathroom and great space for 3rd bedroom, home gym, office, etc. to best fit your needs. Parking is never an issue with easy street parking right out front all times of day. In the summertime, walk 3 minutes to the new splash pad installed in 2019 right by the Langdon Park pool just up the road. At 2205 Douglas, youre 1 mile from Giant, only a 5 minute drive to Target and all the breweries, distilleries, coffee shops and Michelin star restaurants Ivy City has to offer and a 15 minute walk to Zekes Coffee and Good Foods Market on RI Ave. Be sure to call showing contact agent for info on solar panels installed on roof-let Pepco pay YOU for your electric!
Location
State DC
County Washington
Zoning R-1-B
Rooms
Basement Outside Entrance, Rear Entrance, Walkout Level, Daylight, Full, Heated, Interior Access, Partially Finished
Interior
Interior Features Kitchen - Gourmet, Dining Area, Wood Floors
Hot Water Natural Gas
Heating Central
Cooling Central A/C
Flooring Hardwood
Equipment Built-In Microwave, Dishwasher, Disposal, Dryer, Oven/Range - Gas, Refrigerator, Stainless Steel Appliances, Washer
Fireplace N
Appliance Built-In Microwave, Dishwasher, Disposal, Dryer, Oven/Range - Gas, Refrigerator, Stainless Steel Appliances, Washer
Heat Source Natural Gas
Laundry Basement
Exterior
Exterior Feature Patio(s)
Fence Privacy, Rear, Wood, Decorative
Waterfront N
Water Access N
Roof Type Architectural Shingle,Flat
Accessibility None
Porch Patio(s)
Parking Type On Street
Garage N
Building
Story 3
Foundation Brick/Mortar
Sewer Public Sewer
Water Public
Architectural Style Federal
Level or Stories 3
Additional Building Above Grade
New Construction N
Schools
Elementary Schools Langdon Education Campus
High Schools Dunbar
School District District Of Columbia Public Schools
Others
Pets Allowed Y
Senior Community No
Tax ID 4255//0821
Ownership Fee Simple
SqFt Source Assessor
Acceptable Financing Cash, Conventional, FHA, VA
Horse Property N
Listing Terms Cash, Conventional, FHA, VA
Financing Cash,Conventional,FHA,VA
Special Listing Condition Standard
Pets Description No Pet Restrictions
Read Less Info
Want to know what your home might be worth? Contact us for a FREE valuation!

Our team is ready to help you sell your home for the highest possible price ASAP

Bought with Jackson B Verville • Compass
GET MORE INFORMATION





