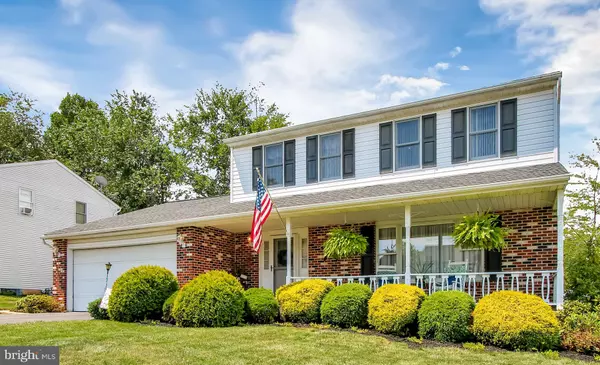For more information regarding the value of a property, please contact us for a free consultation.
Key Details
Sold Price $256,000
Property Type Single Family Home
Sub Type Detached
Listing Status Sold
Purchase Type For Sale
Square Footage 2,215 sqft
Price per Sqft $115
Subdivision Mansion Heights
MLS Listing ID PABK361710
Sold Date 09/30/20
Style Colonial
Bedrooms 3
Full Baths 2
Half Baths 1
HOA Y/N N
Abv Grd Liv Area 1,840
Originating Board BRIGHT
Year Built 1988
Annual Tax Amount $5,601
Tax Year 2020
Lot Size 8,712 Sqft
Acres 0.2
Lot Dimensions 0.00 x 0.00
Property Description
This meticulously kept home in Birdsboro is a gem. When you walk into this home, the living room is off to the right and straight ahead you can walk down a hall to the kitchen and family room area. The kitchen is a 28 knob kitchen with granite counters and has a large pantry with shelves on the doors and interior swivel shelving for easy access to everything. The open space family room is to the left of the kitchen and to the right is the dining room. in the kitchen is a nice breakfast area. Off the Family room is access to the oversized deck with a roof and 2 ceiling fans for comfort even in the warmest weather. The backyard is fenced in on two sides for privacy. The upstairs of this home was originally 4 bedrooms but was converted into a 3 bedrooms to make the master bedroom oversized. 2 full baths upstairs and a powder room on the main level is ideal for this home. The basement has been 50% finished very nicely for an office space or extra living space. The back side of the basement though not "finished" has lots of storage, cupboards, and shelving and the laundry room. New roof in the last five years and HVAC in the last 10 years. Come and make this house you new home.
Location
State PA
County Berks
Area Birdsboro Boro (10231)
Zoning RESIDENTIAL
Direction East
Rooms
Other Rooms Living Room, Dining Room, Kitchen, Family Room, Laundry, Office
Basement Full
Interior
Interior Features Attic, Breakfast Area, Carpet, Ceiling Fan(s), Dining Area, Family Room Off Kitchen, Floor Plan - Traditional, Primary Bath(s), Pantry, Skylight(s), Stall Shower, Tub Shower, Upgraded Countertops, Window Treatments
Hot Water Electric
Heating Forced Air
Cooling Central A/C, Ceiling Fan(s), Programmable Thermostat
Flooring Ceramic Tile, Carpet, Laminated
Fireplaces Number 1
Fireplaces Type Brick, Gas/Propane
Equipment Built-In Microwave, Built-In Range, Dishwasher, Dryer, Washer, Refrigerator
Fireplace Y
Appliance Built-In Microwave, Built-In Range, Dishwasher, Dryer, Washer, Refrigerator
Heat Source Natural Gas
Laundry Lower Floor, Hookup
Exterior
Exterior Feature Deck(s), Porch(es), Roof
Garage Garage - Front Entry, Inside Access, Additional Storage Area, Garage Door Opener
Garage Spaces 4.0
Fence Wood
Utilities Available Cable TV Available, Electric Available, Natural Gas Available, Phone Available, Sewer Available, Water Available
Waterfront N
Water Access N
Roof Type Architectural Shingle
Street Surface Black Top
Accessibility None
Porch Deck(s), Porch(es), Roof
Road Frontage Boro/Township
Attached Garage 2
Total Parking Spaces 4
Garage Y
Building
Story 2
Foundation Concrete Perimeter
Sewer Public Sewer
Water Public
Architectural Style Colonial
Level or Stories 2
Additional Building Above Grade, Below Grade
Structure Type Dry Wall
New Construction N
Schools
Elementary Schools Birdsboro Elementary Center
Middle Schools Daniel Boone Area
High Schools Daniel Boone Area
School District Daniel Boone Area
Others
Pets Allowed Y
Senior Community No
Tax ID 31-5334-16-93-8620
Ownership Fee Simple
SqFt Source Assessor
Security Features Carbon Monoxide Detector(s),Fire Detection System
Acceptable Financing Cash, Conventional, FHA, VA, USDA
Horse Property N
Listing Terms Cash, Conventional, FHA, VA, USDA
Financing Cash,Conventional,FHA,VA,USDA
Special Listing Condition Standard
Pets Description No Pet Restrictions
Read Less Info
Want to know what your home might be worth? Contact us for a FREE valuation!

Our team is ready to help you sell your home for the highest possible price ASAP

Bought with Rose Huddell • RE/MAX Hometown Realtors
GET MORE INFORMATION





