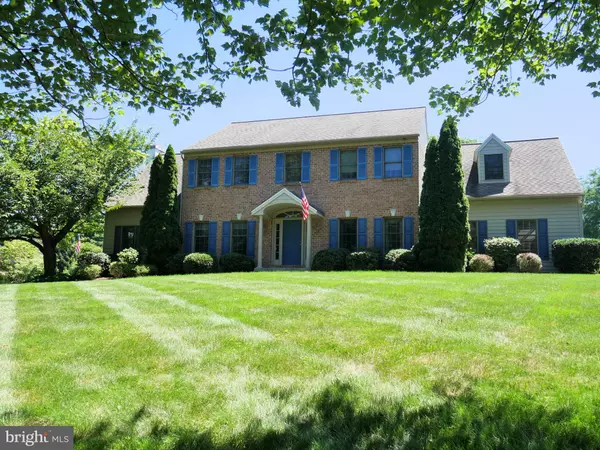For more information regarding the value of a property, please contact us for a free consultation.
Key Details
Sold Price $600,000
Property Type Single Family Home
Sub Type Detached
Listing Status Sold
Purchase Type For Sale
Square Footage 3,156 sqft
Price per Sqft $190
Subdivision Dalkeith Farm
MLS Listing ID PACT512830
Sold Date 09/21/20
Style Colonial
Bedrooms 4
Full Baths 2
Half Baths 2
HOA Fees $25/ann
HOA Y/N Y
Abv Grd Liv Area 3,156
Originating Board BRIGHT
Year Built 1996
Annual Tax Amount $11,390
Tax Year 2020
Lot Size 0.818 Acres
Acres 0.82
Lot Dimensions 0.00 x 0.00
Property Description
Nestled between Longwood Gardens and Kennett Square Golf and Country Club is this gorgeous four bedroom, two full bath and two powder room colonial in the exclusive community of Dalkeith Farm. Situated off of Longwood Road on a picturesque lot, this home must be seen to experience the outstanding level of quality and craftsmanship. Upon entering this stylish home, you will be captivated by the upgrades and additional amenities of this home starting with the wide staircase and the gleaming cherry on-site finished hardwood floors. There is a beautiful office with custom built-ins by Tim King with pocket doors leading into the enormous great room. The spectacular great room has beautiful Palladian windows, a floor to ceiling brick gas fireplace, Tim King built-in wall cabinets and classic french doors. The formal dining room with chair and crown molding flows into the elegant eat-in kitchen. The gourmet kitchen features Amish custom crafted cabinets surrounding a granite top island with seating and desk. This kitchen also boasts granite countertops, stylish pyramid backsplash, exquisite lighting, stainless steel appliances and two ovens. The breakfast nook has French doors leading to the deck providing more space for entertaining. A powder and laundry room complete the first level with an outside entrance. The second level has three spacious bedrooms, a full hall bath and a stunning master bedroom suite with sitting area, walk-in closet and a master bath fit for a king and queen. As you enter into this stunning oasis, the gas fireplace captivates your attention to imagine warm cozy nights. The four piece master bath includes a double vanity, stall shower and jacuzzi tub. If you not already amazed by this home, the prize is the fully finished lower level (1250 sq. ft.) in addition to the main home's square footage, with its classic home theater (17.6 x 12.6) with leather and upholstered seats. The recreation room (30.6 X 29) shows off the pool table accented by a built-in wet bar with granite counter top. A few of the other features in this breath taking home include a three-car turned garage. The majority of rooms are accented with custom door casings and expanded woodwork including baseboard moldings. The cedar roof was replaced on the entire home and garage in 2010. This home is located close to Route 1 with all the shopping and restaurants in the highly acclaimed Kennett School District. YOU WILL BE THRILLED and PROUD TO CALL THIS HOME!!
Location
State PA
County Chester
Area East Marlborough Twp (10361)
Zoning RB
Rooms
Other Rooms Dining Room, Primary Bedroom, Bedroom 2, Bedroom 3, Bedroom 4, Kitchen, Game Room, Den, Great Room, Laundry, Media Room, Primary Bathroom
Basement Full, Fully Finished
Interior
Hot Water Natural Gas
Heating Forced Air
Cooling Central A/C
Fireplaces Number 2
Equipment Built-In Microwave, Dishwasher, Disposal, Dryer, Oven - Double, Refrigerator, Washer, Water Heater, Oven/Range - Gas
Fireplace Y
Appliance Built-In Microwave, Dishwasher, Disposal, Dryer, Oven - Double, Refrigerator, Washer, Water Heater, Oven/Range - Gas
Heat Source Natural Gas
Laundry Main Floor
Exterior
Parking Features Garage - Side Entry
Garage Spaces 3.0
Water Access N
Accessibility None
Attached Garage 3
Total Parking Spaces 3
Garage Y
Building
Story 2
Sewer Public Sewer
Water Well
Architectural Style Colonial
Level or Stories 2
Additional Building Above Grade
New Construction N
Schools
School District Kennett Consolidated
Others
HOA Fee Include Common Area Maintenance
Senior Community No
Tax ID 61-06 -0049.1200
Ownership Fee Simple
SqFt Source Assessor
Security Features Security System
Acceptable Financing Cash, Conventional
Listing Terms Cash, Conventional
Financing Cash,Conventional
Special Listing Condition Standard
Read Less Info
Want to know what your home might be worth? Contact us for a FREE valuation!

Our team is ready to help you sell your home for the highest possible price ASAP

Bought with Rory D Burkhart • Keller Williams Realty - Kennett Square
GET MORE INFORMATION




