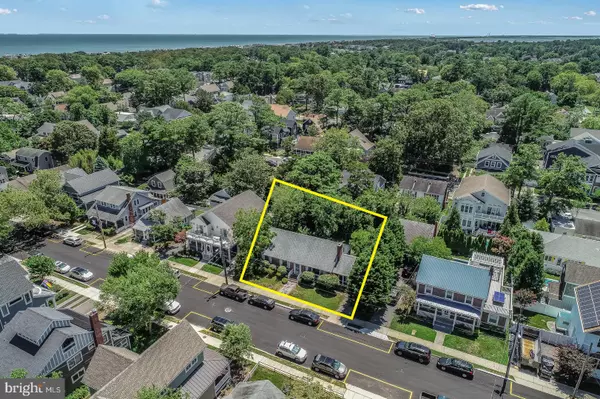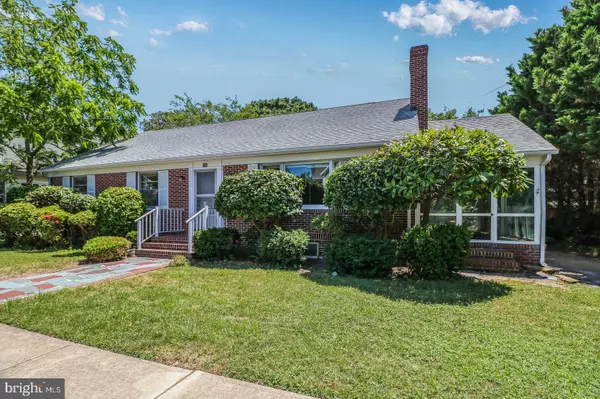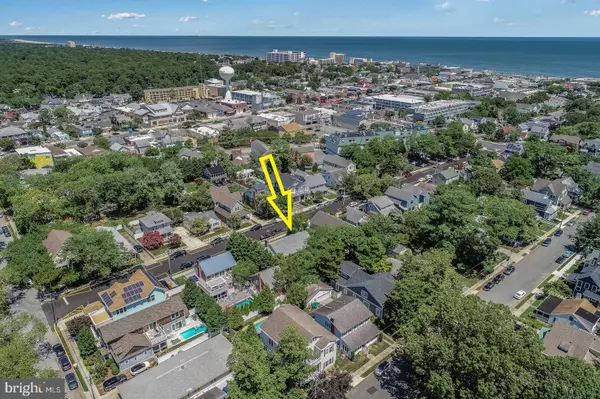For more information regarding the value of a property, please contact us for a free consultation.
Key Details
Sold Price $1,325,000
Property Type Single Family Home
Sub Type Detached
Listing Status Sold
Purchase Type For Sale
Square Footage 1,400 sqft
Price per Sqft $946
Subdivision South Rehoboth
MLS Listing ID DESU165576
Sold Date 10/30/20
Style Ranch/Rambler
Bedrooms 3
Full Baths 2
HOA Y/N N
Abv Grd Liv Area 1,400
Originating Board BRIGHT
Year Built 1954
Annual Tax Amount $1,901
Tax Year 2020
Lot Size 7,500 Sqft
Acres 0.17
Lot Dimensions 75.00 x 100.00
Property Description
1950's Classic Beach Cottage has just hit the market! A mighty brick house in South Rehoboth on rarely available 75X100 lot. If these walls could talk, they'd tell a story of cherished family memories by owner who grew up in this classic home of days gone by. Rehoboth is a walking town, this charming ranch home is a short stroll to the beach, boardwalk, great eateries, boutique shops, and various art venues. Enjoy a spacious living room with inviting masonry fireplace, private side screened porch to relax, and treed backyard for ultimate shade. This home is intact with original character; vintage country kitchen, hardwood floors, 3 spacious bedrooms, and 2 full baths. A solid brick 1954 relic; home is well insulated for its time, has full attic for potential expansion, and full basement with Bilco access door to back yard. Home is not new, but systems do work. Home is perfect for anyone seeking intimate living space.
Location
State DE
County Sussex
Area Lewes Rehoboth Hundred (31009)
Zoning TN
Rooms
Other Rooms Living Room, Dining Room, Primary Bedroom, Bedroom 3, Kitchen, Basement, Bedroom 1, Attic, Screened Porch
Basement Full, Outside Entrance, Space For Rooms, Unfinished
Main Level Bedrooms 3
Interior
Hot Water Electric
Heating Heat Pump(s), Hot Water
Cooling Heat Pump(s)
Flooring Hardwood
Fireplaces Number 1
Fireplace Y
Heat Source Oil
Laundry Basement
Exterior
Garage Spaces 3.0
Utilities Available Cable TV Available
Waterfront N
Water Access Y
Water Access Desc Public Beach
View City, Garden/Lawn
Roof Type Architectural Shingle
Accessibility Level Entry - Main
Total Parking Spaces 3
Garage N
Building
Lot Description Front Yard, Landscaping, Rear Yard
Story 1
Foundation Block
Sewer Public Sewer
Water Public
Architectural Style Ranch/Rambler
Level or Stories 1
Additional Building Above Grade, Below Grade
New Construction N
Schools
School District Cape Henlopen
Others
Pets Allowed Y
Senior Community No
Tax ID 334-14.17-355.00
Ownership Fee Simple
SqFt Source Estimated
Acceptable Financing Cash, Conventional
Listing Terms Cash, Conventional
Financing Cash,Conventional
Special Listing Condition Standard
Pets Description Dogs OK, Cats OK
Read Less Info
Want to know what your home might be worth? Contact us for a FREE valuation!

Our team is ready to help you sell your home for the highest possible price ASAP

Bought with RANDY MASON • Jack Lingo - Rehoboth
GET MORE INFORMATION





