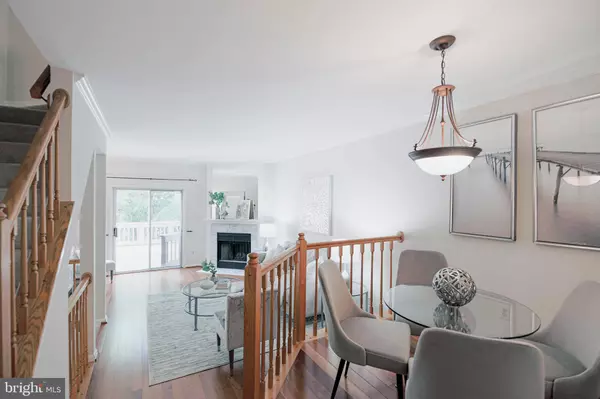For more information regarding the value of a property, please contact us for a free consultation.
Key Details
Sold Price $480,000
Property Type Townhouse
Sub Type Interior Row/Townhouse
Listing Status Sold
Purchase Type For Sale
Square Footage 1,504 sqft
Price per Sqft $319
Subdivision Kingstowne
MLS Listing ID VAFX2026714
Sold Date 11/23/21
Style Victorian
Bedrooms 3
Full Baths 2
Half Baths 1
HOA Fees $105/mo
HOA Y/N Y
Abv Grd Liv Area 1,104
Originating Board BRIGHT
Year Built 1989
Annual Tax Amount $4,740
Tax Year 2021
Lot Size 1,080 Sqft
Acres 0.02
Property Description
Welcome to this updated, Victorian-style townhome in the heart of Kingstowne. This 3 bedroom, 2 1/2 bathroom home features an updated kitchen with wood Shaker-front cabinets and granite counters with a pass-through window offering sightlines and convenient access to the adjacent dining room, the perfect space for casual weekday meals as well as for hosting intimate dinner parties. Stepping down from the dining room into the spacious living room youll find a large, cozy space with high ceilings, a wood-burning fireplace with a Carrara marble surround, and sliding glass doors leading to an expansive deck with views of the trees beyond. Gleaming hardwood floors run throughout the first floor, and a discreetly placed half bathroom, coat closet, and separate pantry round out this level.
Upstairs youll find one full bathroom and two bedrooms, including the large front bedroom which boasts vaulted ceilings, a bay window, generous closet space, and a bonus vanity. The finished lower level of the home includes a spacious family room with large closets, glass doors leading to the outdoors, and an adjoining second full bathroom. This space could also be used as a third bedroom, home office, play space, home gym, or more. Also on this level is the sizable utility room with a new full-size washer and dryer, a second refrigerator, shelving, and plenty of room for storage. The upper and lower levels of the home feature new carpeting.
Nestled in the beautiful community of Kingstowne, shops, grocery stores, and restaurants are a stones throw away and the location is a commuters dream with the homes easy access to I-95/395/495, the Fairfax County Parkway, and two metro stations. Low homeowners association dues include access to Kingstowne amenities including outdoor swimming pools, fitness centers, community centers, tennis and volleyball courts, tot lots, walking trails, group fitness classes, and more.
Location
State VA
County Fairfax
Zoning 304
Rooms
Basement Connecting Stairway, Poured Concrete, Shelving, Walkout Level, Daylight, Full, Fully Finished
Interior
Interior Features Carpet, Ceiling Fan(s), Dining Area, Floor Plan - Open, Tub Shower, Upgraded Countertops, Window Treatments, Wood Floors
Hot Water Electric
Heating Forced Air
Cooling Ceiling Fan(s), Central A/C
Flooring Wood, Carpet, Tile/Brick
Fireplaces Number 1
Fireplaces Type Wood
Equipment Built-In Microwave, Dishwasher, Disposal, Dryer - Electric, Exhaust Fan, Icemaker, Oven/Range - Electric, Refrigerator, Stainless Steel Appliances, Washer, Water Heater
Furnishings No
Fireplace Y
Appliance Built-In Microwave, Dishwasher, Disposal, Dryer - Electric, Exhaust Fan, Icemaker, Oven/Range - Electric, Refrigerator, Stainless Steel Appliances, Washer, Water Heater
Heat Source Electric
Laundry Lower Floor, Has Laundry
Exterior
Exterior Feature Deck(s)
Amenities Available Bike Trail, Common Grounds, Community Center, Jog/Walk Path, Pool - Outdoor, Recreational Center, Tennis Courts, Tot Lots/Playground, Volleyball Courts
Waterfront N
Water Access N
Roof Type Asphalt
Accessibility None
Porch Deck(s)
Parking Type Off Street
Garage N
Building
Story 3
Foundation Slab
Sewer Public Sewer
Water Public
Architectural Style Victorian
Level or Stories 3
Additional Building Above Grade, Below Grade
Structure Type Dry Wall
New Construction N
Schools
School District Fairfax County Public Schools
Others
HOA Fee Include Common Area Maintenance,Reserve Funds,Snow Removal,Trash,Management,Pool(s),Recreation Facility
Senior Community No
Tax ID 0914 09260074
Ownership Fee Simple
SqFt Source Assessor
Horse Property N
Special Listing Condition Standard
Read Less Info
Want to know what your home might be worth? Contact us for a FREE valuation!

Our team is ready to help you sell your home for the highest possible price ASAP

Bought with Gay Lynn Corens • KW United
GET MORE INFORMATION





