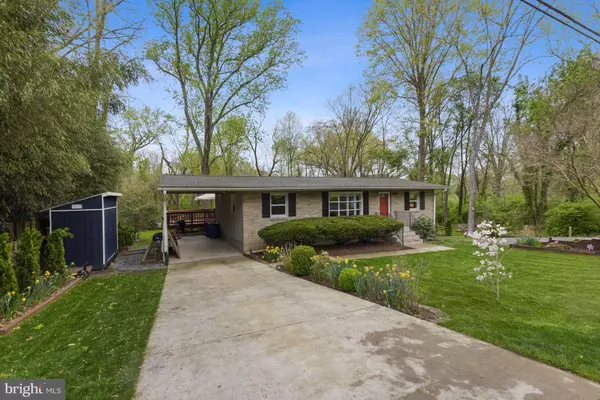For more information regarding the value of a property, please contact us for a free consultation.
Key Details
Sold Price $605,000
Property Type Single Family Home
Sub Type Detached
Listing Status Sold
Purchase Type For Sale
Square Footage 1,796 sqft
Price per Sqft $336
Subdivision Engleside
MLS Listing ID VAFX2063476
Sold Date 05/13/22
Style Ranch/Rambler
Bedrooms 3
Full Baths 2
Half Baths 1
HOA Y/N N
Abv Grd Liv Area 1,144
Originating Board BRIGHT
Year Built 1958
Annual Tax Amount $5,633
Tax Year 2021
Lot Size 0.283 Acres
Acres 0.28
Property Description
Enjoy the privacy of this beautiful, 2-level rambler on a lovingly landscaped, expansive lot (0.28 acres) in the Engleside neighborhood of Alexandria. Thoughtfully upgraded throughout, this home features 3 bedrooms, 2.5 baths, and a beautifully re-finished lower level with lots of storage, a workshop and direct access to the amazing, flat backyard.
Pride of ownership is evident in every space of this home as these Owners made both stylish and functional upgrades. Their stylish modifications will delight you including: upgrading the kitchen with appliances (2020), additional white cabinets, copper sink and butcher block counters, refinishing hardwood floors, adding a gorgeous shower to the lower level half bath, and renovating the lower level to add guest and recreational spaces. The functional upgrades were almost as impressive: adding exterior drainage, regrading the yard, replacing sewer pipes, replacing roof (2018), adding sump pump and foundation waterproofing (2019) and replacing HVAC (2021) with a high grade system. Truly move-in ready, you wont need to change a thing.
The amenities at 8502 offer lots of options. Entertain to your hearts delight. The large deck and flat yard with no surrounding homes make dining al fresco or hosting an outdoor movie party equally festive. Or have an indoor dinner party in the separate formal dining space. Overnight guests will enjoy the light, bright space in the lower level. They wont believe theyre underground. You can age in place at 8502 as there are 3 bedrooms located on the main level making one-level living entirely possible. And should you need to make any changes, the lack of an HOA means you only need to answer to the County.
Great for commuting, just pull your car out of the 2-car, tandem carport and take a short drive to Fairfax County Parkway, Fort Belvoir, Kingstowne or Franconia Springfield Metro. Youre convenient to everything yet still located in a serene corner of Fairfax County.
Location
State VA
County Fairfax
Zoning 120
Rooms
Other Rooms Living Room, Dining Room, Bedroom 2, Bedroom 3, Kitchen, Family Room, Den, Bedroom 1, Workshop, Bathroom 1, Bathroom 2
Basement Connecting Stairway, Outside Entrance, Rear Entrance
Main Level Bedrooms 3
Interior
Hot Water Electric
Heating Central
Cooling Central A/C
Flooring Hardwood
Equipment Stainless Steel Appliances, Built-In Microwave, Dishwasher, Disposal, Exhaust Fan, Icemaker, Oven/Range - Gas, Water Heater, Washer, Refrigerator, Dryer
Fireplace N
Appliance Stainless Steel Appliances, Built-In Microwave, Dishwasher, Disposal, Exhaust Fan, Icemaker, Oven/Range - Gas, Water Heater, Washer, Refrigerator, Dryer
Heat Source Electric
Laundry Lower Floor
Exterior
Garage Spaces 4.0
Waterfront N
Water Access N
Accessibility Other
Parking Type Attached Carport, Driveway
Total Parking Spaces 4
Garage N
Building
Story 2
Foundation Block
Sewer Public Sewer
Water Public
Architectural Style Ranch/Rambler
Level or Stories 2
Additional Building Above Grade, Below Grade
New Construction N
Schools
Elementary Schools Woodlawn
Middle Schools Whitman
High Schools Mount Vernon
School District Fairfax County Public Schools
Others
Senior Community No
Tax ID 1013 07 0017
Ownership Fee Simple
SqFt Source Assessor
Special Listing Condition Standard
Read Less Info
Want to know what your home might be worth? Contact us for a FREE valuation!

Our team is ready to help you sell your home for the highest possible price ASAP

Bought with Michael D Doles Jr. • Pearson Smith Realty, LLC
GET MORE INFORMATION





