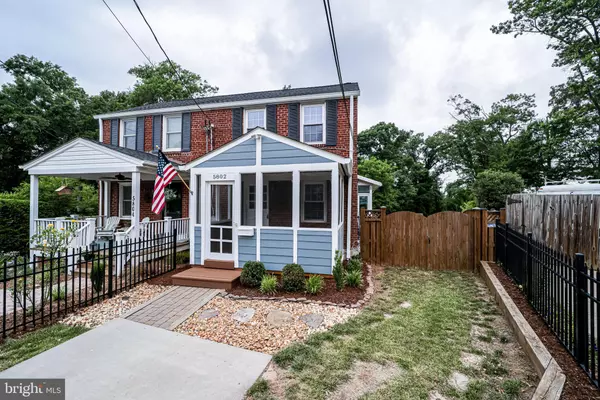For more information regarding the value of a property, please contact us for a free consultation.
Key Details
Sold Price $580,000
Property Type Single Family Home
Sub Type Twin/Semi-Detached
Listing Status Sold
Purchase Type For Sale
Square Footage 1,514 sqft
Price per Sqft $383
Subdivision Jefferson Manor
MLS Listing ID VAFX2080436
Sold Date 08/23/22
Style Colonial
Bedrooms 2
Full Baths 2
HOA Y/N N
Abv Grd Liv Area 1,222
Originating Board BRIGHT
Year Built 1948
Annual Tax Amount $6,726
Tax Year 2021
Lot Size 8,624 Sqft
Acres 0.2
Property Description
More than move in ready! Gorgeous home thoughtfully renovated from top to bottom.
Enter the covered porch on your way into the front door of the home, where you are greeted with beautifully refinished hardwood floors that run across the main and upper levels of this home. The living room leads into a renovated kitchen, complete with stainless steel appliances, quartz counters, glass tile backsplash & slow close shaker cabs. Share a meal in the dining room, or step into the huge enclosed sunroom just beyond it, while you enjoy a view of your almost 1/4-acre yard fenced for privacy and outfitted with a shed perfect for your garden tools.
Head up the hardwood steps to the top floor to find 2 expansive bedrooms with plenty of closet space and an updated bath with hand installed tiles and updated fixtures. The owners expanded the basement window to provide egress and lots of light, so the large room in the basement could be used as an office, a recreation room or even space for a guest because of the updated full bath on this level. The owner invested in updates to the systems in this home too, including windows, siding, roof, electrical, plumbing, grading and so much more. Ask for a full list of updates.
Location
State VA
County Fairfax
Zoning 180
Rooms
Other Rooms Living Room, Dining Room, Bedroom 2, Kitchen, Family Room, Bedroom 1, Recreation Room, Utility Room
Basement Full
Interior
Interior Features Ceiling Fan(s), Wood Floors, Kitchen - Galley, Family Room Off Kitchen
Hot Water Natural Gas
Heating Forced Air
Cooling Central A/C, Ceiling Fan(s)
Equipment Dishwasher, Disposal, Dryer, Washer, Refrigerator, Oven/Range - Gas
Fireplace N
Appliance Dishwasher, Disposal, Dryer, Washer, Refrigerator, Oven/Range - Gas
Heat Source Natural Gas
Laundry Basement
Exterior
Garage Spaces 1.0
Fence Wood
Waterfront N
Water Access N
Accessibility None
Road Frontage City/County
Parking Type Driveway
Total Parking Spaces 1
Garage N
Building
Story 3
Foundation Block
Sewer Public Sewer
Water Public
Architectural Style Colonial
Level or Stories 3
Additional Building Above Grade, Below Grade
New Construction N
Schools
Elementary Schools Mount Eagle
Middle Schools Twain
High Schools Edison
School District Fairfax County Public Schools
Others
Pets Allowed Y
Senior Community No
Tax ID 0831 06110005B
Ownership Fee Simple
SqFt Source Estimated
Special Listing Condition Standard
Pets Description No Pet Restrictions
Read Less Info
Want to know what your home might be worth? Contact us for a FREE valuation!

Our team is ready to help you sell your home for the highest possible price ASAP

Bought with Tasha Nelson • Coldwell Banker Realty
GET MORE INFORMATION





