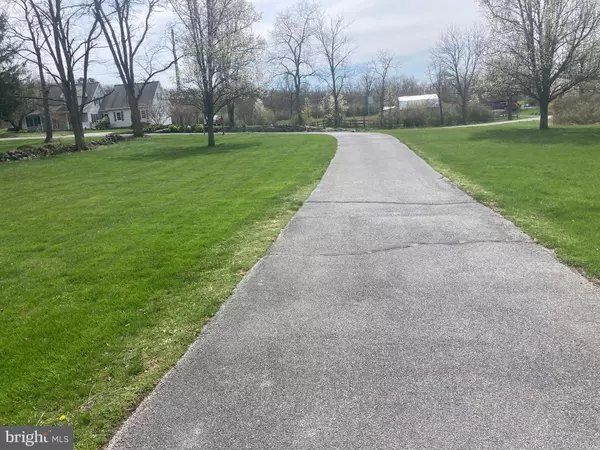For more information regarding the value of a property, please contact us for a free consultation.
Key Details
Sold Price $435,000
Property Type Single Family Home
Sub Type Detached
Listing Status Sold
Purchase Type For Sale
Square Footage 3,686 sqft
Price per Sqft $118
Subdivision None Available
MLS Listing ID PAAD2004596
Sold Date 06/03/22
Style Traditional
Bedrooms 3
Full Baths 2
Half Baths 1
HOA Y/N N
Abv Grd Liv Area 3,686
Originating Board BRIGHT
Year Built 1993
Annual Tax Amount $7,309
Tax Year 2021
Lot Size 4.000 Acres
Acres 4.0
Property Description
Stunning 4 acre Gettysburg Estate in the heart of the historical battle grounds! Wonderful investment opportunity as an AIRBNB. This home offers nearly 4,000 square feet of living space along with a guest house complete with a bedroom, full kitchen and bathroom. The very private setting has spectacular views, a fish pond stocked with 20" bass, and a vineyard made up of 250 vines of 4 varieties of grapes. Enjoy making your fine wine in your own wine cellar. Exterior features include a large composite deck that steps down to an expansive paver patio. The home includes 3 bedrooms, 2 and a half bathrooms, and over sized garage under a large finished bonus room. Custom kitchen with island and upgraded counter tops looks into a bright 20 x 14 florida room with cathedral ceilings. Enjoy sitting by your cozy fireplace in the primary suite which offers a spacious bathroom that opens into a huge walk-in closet. This property has so much to offer: A guest house, a pond, private vineyard and an expansive outdoor living/entertaining area. Don't miss this opportunity to own your secluded Gettysburg Estate! This listing is owner occupied. Showing access is limited. Property is now pending the open house on Sunday 5/15/22 from 2 til 4pm is cancelled.
Location
State PA
County Adams
Area Cumberland Twp (14309)
Zoning RESIDENTIAL
Rooms
Other Rooms Dining Room, Primary Bedroom, Bedroom 2, Bedroom 3, Kitchen, Family Room, Laundry, Storage Room, Bonus Room
Interior
Interior Features Additional Stairway, Breakfast Area, Built-Ins, Carpet, Ceiling Fan(s), Combination Kitchen/Dining, Crown Moldings, Dining Area, Floor Plan - Traditional, Formal/Separate Dining Room, Kitchen - Eat-In, Kitchen - Island, Pantry, Primary Bath(s), Recessed Lighting, Tub Shower, Upgraded Countertops, Walk-in Closet(s), Wine Storage, Wood Floors
Hot Water Electric
Heating Forced Air
Cooling Central A/C, Wall Unit, Window Unit(s)
Flooring Ceramic Tile, Carpet, Hardwood
Fireplaces Number 2
Fireplaces Type Gas/Propane
Equipment Built-In Microwave, Built-In Range, Dishwasher, Disposal, Exhaust Fan, Oven - Double, Oven - Self Cleaning, Oven - Wall
Furnishings No
Fireplace Y
Window Features Insulated
Appliance Built-In Microwave, Built-In Range, Dishwasher, Disposal, Exhaust Fan, Oven - Double, Oven - Self Cleaning, Oven - Wall
Heat Source Propane - Owned
Laundry Main Floor, Has Laundry
Exterior
Exterior Feature Brick, Patio(s)
Garage Additional Storage Area, Garage - Front Entry, Garage Door Opener, Oversized
Garage Spaces 10.0
Utilities Available Phone Available, Propane
Waterfront N
Water Access N
View Pond
Roof Type Shingle
Street Surface Black Top
Accessibility 36\"+ wide Halls
Porch Brick, Patio(s)
Road Frontage Boro/Township
Parking Type Driveway, Attached Garage, Off Street
Attached Garage 2
Total Parking Spaces 10
Garage Y
Building
Lot Description Backs - Open Common Area, Cleared, Front Yard, Landscaping, Level, Open, Rear Yard, Road Frontage, Secluded
Story 2
Foundation Crawl Space
Sewer On Site Septic
Water Well
Architectural Style Traditional
Level or Stories 2
Additional Building Above Grade, Below Grade
Structure Type Dry Wall,Cathedral Ceilings
New Construction N
Schools
High Schools Gettysburg Area
School District Gettysburg Area
Others
Pets Allowed Y
Senior Community No
Tax ID 09F15-0079---000
Ownership Fee Simple
SqFt Source Assessor
Security Features 24 hour security,Electric Alarm,Monitored,Security System,Smoke Detector
Acceptable Financing Cash, Conventional
Horse Property N
Listing Terms Cash, Conventional
Financing Cash,Conventional
Special Listing Condition Standard
Pets Description No Pet Restrictions
Read Less Info
Want to know what your home might be worth? Contact us for a FREE valuation!

Our team is ready to help you sell your home for the highest possible price ASAP

Bought with Sonya Francis • RE/MAX Solutions
GET MORE INFORMATION





