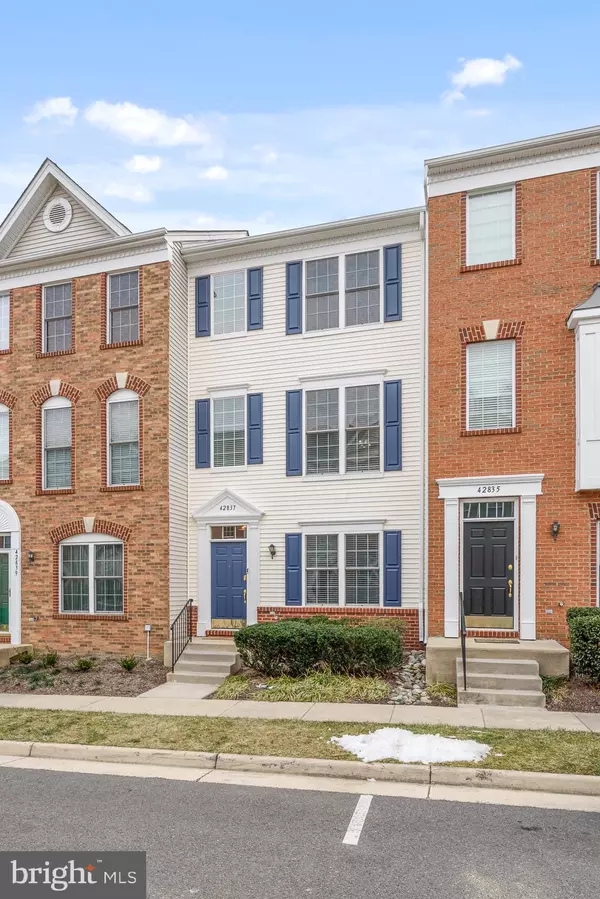For more information regarding the value of a property, please contact us for a free consultation.
Key Details
Sold Price $460,000
Property Type Condo
Sub Type Condo/Co-op
Listing Status Sold
Purchase Type For Sale
Square Footage 1,524 sqft
Price per Sqft $301
Subdivision Amberlea At South Riding
MLS Listing ID VALO2016528
Sold Date 02/25/22
Style Colonial
Bedrooms 4
Full Baths 2
Half Baths 1
Condo Fees $312/mo
HOA Y/N N
Abv Grd Liv Area 1,524
Originating Board BRIGHT
Year Built 2004
Annual Tax Amount $3,516
Tax Year 2021
Property Description
BACK ON MARKET PENDING RELEASE. Amazing Move in Ready Condo Townhome in the Amberlea at South Riding. Owners Have Made Many Improvements in the Last Year. All New Hardwood Flooring on the Mid Level. All New Luxury Vinyl Floors on Entry Level. All New Carpet on Upper Level. All New HVAC, New Stainless Steel Appliances, New Granite Counters and Tile Backsplash. New Washer/Dryer. New Hot Water Heater. New Water Filtration System with Reverse Osmosis. New Light Fixtures. Whole House has been Painted. Updated Bathroom on Bedroom Level, Updated Powder Room. Updated Faucets, Shower Fixtures and Toilets. New Blinds. New Garage Door Opener. Owners Have Done All the Work for You!
Common Area Directly Behind the Home Provides Additional Play Areas. Walk to Hutchison Farm Elementary School and The Meadows Pool.
Incredible South Riding Amenities with 4 Pools, Walking Trails, Lake with Fishing Pier, Tennis Courts, Fitness Trail, Tot Lots, Basketball Courts, Volleyball Courts, Loudon County Rec Center in the Community (Additional Fee Required) .
Minutes to Route 50, Braddock Road, Route 28, 66, Dulles Toll Road & Greenway and is Just Off the Loudoun County Parkway. Future Metro Located at Route 606 and Dulles Greenway. Short Drive to One Loudoun, Costco, Target, NRO, Wegmans and Major Employment Areas.
Location
State VA
County Loudoun
Zoning 05
Rooms
Other Rooms Living Room, Dining Room, Primary Bedroom, Bedroom 2, Bedroom 3, Bedroom 4, Kitchen, Laundry, Bathroom 1, Bathroom 2, Half Bath
Main Level Bedrooms 1
Interior
Interior Features Breakfast Area, Carpet, Floor Plan - Open, Floor Plan - Traditional, Kitchen - Gourmet, Recessed Lighting, Walk-in Closet(s), Wood Floors
Hot Water Electric
Heating Central
Cooling Central A/C
Flooring Engineered Wood, Carpet, Wood
Equipment Built-In Microwave, Dishwasher, Disposal, Dryer, Icemaker, Oven/Range - Gas, Refrigerator, Washer
Fireplace N
Appliance Built-In Microwave, Dishwasher, Disposal, Dryer, Icemaker, Oven/Range - Gas, Refrigerator, Washer
Heat Source Natural Gas
Exterior
Exterior Feature Deck(s)
Garage Garage - Rear Entry
Garage Spaces 2.0
Amenities Available Common Grounds, Pool - Outdoor, Baseball Field, Basketball Courts, Community Center, Exercise Room, Jog/Walk Path, Lake, Pier/Dock, Tennis Courts, Tot Lots/Playground, Volleyball Courts
Waterfront N
Water Access N
Roof Type Shingle
Accessibility None
Porch Deck(s)
Road Frontage Private
Attached Garage 1
Total Parking Spaces 2
Garage Y
Building
Story 3
Foundation Slab
Sewer Public Sewer
Water Public
Architectural Style Colonial
Level or Stories 3
Additional Building Above Grade, Below Grade
Structure Type Dry Wall,Vaulted Ceilings
New Construction N
Schools
Elementary Schools Hutchison Farm
Middle Schools J. Michael Lunsford
High Schools Freedom
School District Loudoun County Public Schools
Others
Pets Allowed Y
HOA Fee Include Water,Trash,Snow Removal,Pool(s),Management,Ext Bldg Maint,Common Area Maintenance
Senior Community No
Tax ID 165393337004
Ownership Condominium
Acceptable Financing Conventional, FHA, Cash, VA
Listing Terms Conventional, FHA, Cash, VA
Financing Conventional,FHA,Cash,VA
Special Listing Condition Standard
Pets Description No Pet Restrictions
Read Less Info
Want to know what your home might be worth? Contact us for a FREE valuation!

Our team is ready to help you sell your home for the highest possible price ASAP

Bought with Joseph C Wilkerson • Samson Properties
GET MORE INFORMATION





