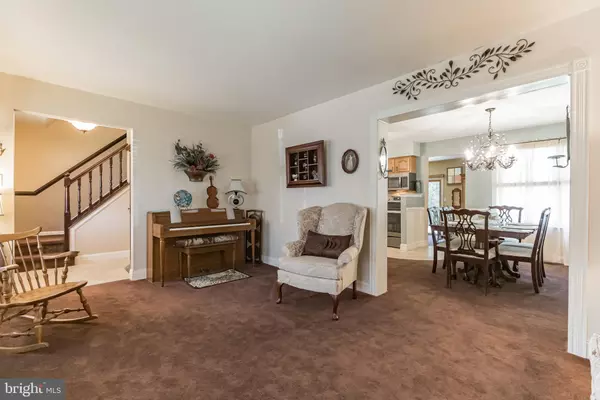For more information regarding the value of a property, please contact us for a free consultation.
Key Details
Sold Price $270,000
Property Type Single Family Home
Sub Type Detached
Listing Status Sold
Purchase Type For Sale
Square Footage 1,682 sqft
Price per Sqft $160
Subdivision Oak Forest
MLS Listing ID NJCD2008842
Sold Date 12/15/21
Style Colonial
Bedrooms 3
Full Baths 2
Half Baths 1
HOA Y/N N
Abv Grd Liv Area 1,682
Originating Board BRIGHT
Year Built 1985
Annual Tax Amount $5,893
Tax Year 2021
Lot Size 1.000 Acres
Acres 1.0
Lot Dimensions 50.00 x 100.00
Property Description
Don't miss out on this delightful Oak Forest single home....and if 'Location' is key, you'll love this wonderful premium cul-de-sac lot that backs to mature trees and privacy (goes back over 550' into the woods)! Enjoy all that this area offers; convenience, a plethora of shopping, restaurants, close proximity to the AC Expressway, Routes 42, 322 and so much more, putting you so convenient to Philadelphia, the Jersey Shore Points, and so much more. Enjoy this Classic "Master Braddock" floor plan boasting formal Living & Dining rooms and a spacious Family Room with sliders backing to the gorgeous setting this home features. The updated kitchen offers upgraded Wood cabinetry with smooth-close drawers, newer appliances (stove is less than one year new), custom ceramic tile backsplash, updated custom lighting and beautiful flooring and decor. The garage has been converted to storage/hobby area but the partition wall can easily be removed to easily offer a 1 car garage again. Upstairs, this home has it all, a Primary Bedroom with a private bath and 2 closets, 2 additional bedrooms and a ceramic tiled Hall Bath, and a second floor laundry room offering convenience & additional storage. Generous updates include capping, custom & oversized moldings, 4' insulated craw space with cement floor & bilco doors. Windows & siding have been replaced, and an architectural roof is featured. Foyer and Kitchen feature Dura-ceramic floors, and Lutron switches with dimmers offer a nice touch. Sellers have included a one year 2-10 Homebuyers Warranty for peace of mind. Be sure to see this beautiful home!
Location
State NJ
County Camden
Area Winslow Twp (20436)
Zoning RL
Rooms
Other Rooms Living Room, Dining Room, Primary Bedroom, Bedroom 2, Bedroom 3, Kitchen, Family Room, Laundry
Interior
Interior Features Carpet, Chair Railings, Family Room Off Kitchen, Floor Plan - Traditional, Formal/Separate Dining Room, Kitchen - Eat-In, Tub Shower
Hot Water Electric
Heating Forced Air
Cooling Central A/C
Flooring Carpet, Luxury Vinyl Tile
Equipment Dishwasher, Disposal, Oven/Range - Electric
Fireplace N
Appliance Dishwasher, Disposal, Oven/Range - Electric
Heat Source Natural Gas
Laundry Upper Floor
Exterior
Exterior Feature Deck(s)
Garage Garage - Front Entry, Inside Access
Garage Spaces 1.0
Waterfront N
Water Access N
View Scenic Vista, Trees/Woods
Roof Type Architectural Shingle
Accessibility None
Porch Deck(s)
Parking Type Attached Garage
Attached Garage 1
Total Parking Spaces 1
Garage Y
Building
Lot Description Backs to Trees, Cul-de-sac
Story 2
Foundation Crawl Space
Sewer Public Sewer
Water Public
Architectural Style Colonial
Level or Stories 2
Additional Building Above Grade, Below Grade
New Construction N
Schools
School District Winslow Township Public Schools
Others
Senior Community No
Tax ID 36-12302-00092
Ownership Fee Simple
SqFt Source Estimated
Acceptable Financing Conventional, FHA, Cash, VA
Listing Terms Conventional, FHA, Cash, VA
Financing Conventional,FHA,Cash,VA
Special Listing Condition Standard
Read Less Info
Want to know what your home might be worth? Contact us for a FREE valuation!

Our team is ready to help you sell your home for the highest possible price ASAP

Bought with Christopher L. Twardy • BHHS Fox & Roach-Mt Laurel
GET MORE INFORMATION





