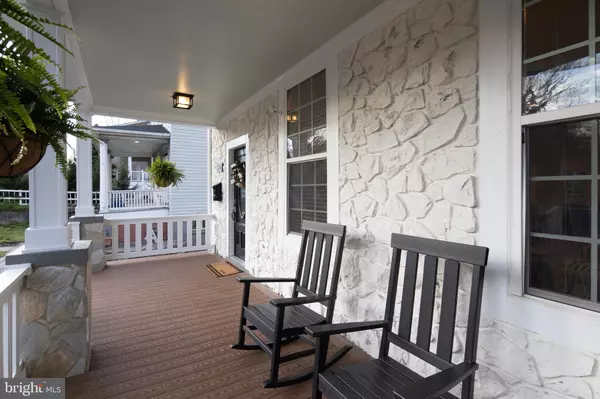For more information regarding the value of a property, please contact us for a free consultation.
Key Details
Sold Price $1,105,000
Property Type Single Family Home
Sub Type Detached
Listing Status Sold
Purchase Type For Sale
Square Footage 4,036 sqft
Price per Sqft $273
Subdivision Woodridge
MLS Listing ID DCDC515678
Sold Date 05/07/21
Style Traditional
Bedrooms 5
Full Baths 4
Half Baths 1
HOA Y/N N
Abv Grd Liv Area 3,036
Originating Board BRIGHT
Year Built 1915
Annual Tax Amount $5,678
Tax Year 2020
Lot Size 8,000 Sqft
Acres 0.18
Property Description
*Seller requests offers be submitted by Tuesday, April 13th at 2:00pm. * You will be delighted at this exquisitely styled and meticulously updated Woodridge beauty! Abundant natural light hits every room of this 4-level, 4,000sqft home. The entryway opens from the charming front porch to an expansive first floor, gleaming hardwood floors shine under quartz countertops, stainless steel chefs kitchen appliances and a dining room fit for a full dinner party. Dont miss the pantry! The family room offers large windows and French doors which open to treetop views and the rear deck - plenty of space for a full set of patio furniture and bbq. The patio will also lead you down to the expansive back yard (.18 acre lot!). The second level offers three bedrooms and two full baths, and a full size washer & dryer - no need to go downstairs for laundry! Morning light pours into the primary bedrooms 6 large windows, the en-suite is bright and uplifting, with dual sinks, white subway tile, and a rainfall shower. Second and third bedrooms can easily be bedrooms, or bright WFH offices. Head upstairs into the Artists Loft, complete with wet bar, full bath, 4th floor patio and vaulted ceilings! The possibilities for this versatile space are endless. The lower-level basement with one bed/one bath has room for home gym, play area, she-shed, man-cave, kids corner, puppy pit, game room, income generator - you name it. French doors open to the gated parking pad (for FOUR cars), and lead to the back yard patio, complete with pergola, party lights and fire pit - just in time for outdoor entertaining! Woodridge offers a library, Zeke's Coffee, Good Food Market, Art Enables, Ritas, DC Brau, Bad Axe, Pennyroyal Station, COSTCO, Langdon Park and easy access to 295, Rt. 50, BW Parkway and Rhode Island Ave. Welcome to 2925 South Dakota Ave NE!
Location
State DC
County Washington
Zoning R-1-B
Rooms
Basement Fully Finished, Interior Access, Outside Entrance, Walkout Level, Windows
Interior
Interior Features Breakfast Area, Ceiling Fan(s), Crown Moldings, Dining Area, Family Room Off Kitchen, Floor Plan - Open, Kitchen - Gourmet, Kitchen - Island, Pantry, Primary Bath(s), Recessed Lighting, Stall Shower, Tub Shower, Walk-in Closet(s), Wet/Dry Bar, Window Treatments, Wood Floors
Hot Water Natural Gas
Heating Forced Air
Cooling Central A/C, Ceiling Fan(s)
Flooring Hardwood, Ceramic Tile
Fireplaces Number 1
Equipment Built-In Microwave, Dishwasher, Disposal, Dryer, Icemaker, Oven/Range - Gas, Refrigerator, Stainless Steel Appliances, Stove, Washer
Fireplace Y
Appliance Built-In Microwave, Dishwasher, Disposal, Dryer, Icemaker, Oven/Range - Gas, Refrigerator, Stainless Steel Appliances, Stove, Washer
Heat Source Natural Gas
Laundry Upper Floor
Exterior
Exterior Feature Porch(es), Deck(s), Patio(s)
Garage Spaces 5.0
Fence Rear
Waterfront N
Water Access N
Accessibility None
Porch Porch(es), Deck(s), Patio(s)
Parking Type Driveway, Parking Lot
Total Parking Spaces 5
Garage N
Building
Lot Description Backs to Trees, Landscaping
Story 4
Sewer Public Sewer
Water Public
Architectural Style Traditional
Level or Stories 4
Additional Building Above Grade, Below Grade
Structure Type High
New Construction N
Schools
School District District Of Columbia Public Schools
Others
Senior Community No
Tax ID 4339//0028
Ownership Fee Simple
SqFt Source Assessor
Security Features Security Gate
Special Listing Condition Standard
Read Less Info
Want to know what your home might be worth? Contact us for a FREE valuation!

Our team is ready to help you sell your home for the highest possible price ASAP

Bought with Michael A Makris • McEnearney Associates, Inc.
GET MORE INFORMATION





