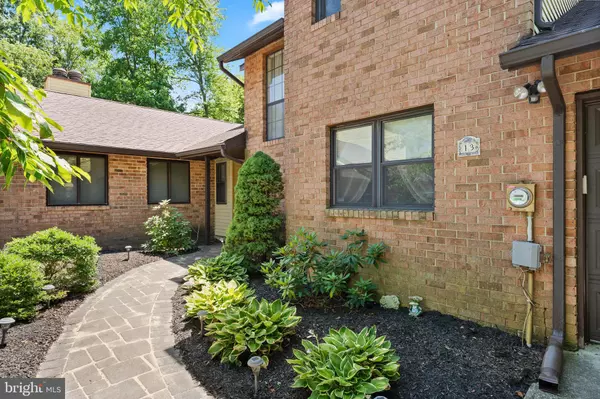For more information regarding the value of a property, please contact us for a free consultation.
Key Details
Sold Price $212,000
Property Type Townhouse
Sub Type Interior Row/Townhouse
Listing Status Sold
Purchase Type For Sale
Square Footage 1,900 sqft
Price per Sqft $111
Subdivision Eagle Hill
MLS Listing ID NJCD397696
Sold Date 09/18/20
Style Traditional
Bedrooms 4
Full Baths 2
Half Baths 1
HOA Fees $100/mo
HOA Y/N Y
Abv Grd Liv Area 1,900
Originating Board BRIGHT
Year Built 1979
Annual Tax Amount $6,374
Tax Year 2019
Lot Dimensions 34.00 x 86.00
Property Description
** Showings only July 17 through July 19th. Best offers due Monday July 20th, at 12:00 noon. ** Looking for one of the largest homes in the Eagle Hill neighborhood in Cherry Hill's East Side? You've found it! This 4 Bedroom home with 2.5 Bathrooms and 1 Car Garage has room for everybody. Updated Eat-In Kitchen features Granite Counter-Tops and a Stainless Steel Appliance Package. Main level also includes Living Room, Dining Room, Family Room, Powder Room, and the Bonus Bedroom / Home Office. This room has access to the Patio. You will also love the Doors which lead from the Dining Room to the Screened Porch. Master Suite is located on the 2nd level, and has Private Bathroom, Walk-In Closet, Sitting Room, and it's own Private Porch. Awesome! You will also find 2 additional Bedrooms, Full Bathroom and Laundry Area on this level. Did you notice the Attic with pull-down steps? Attached Garage with Power Opener. Recent updates include Central Air Conditioning (2019), Heater (2016) and updated Windows. Solar system too! Located in Cherry Hill's award-winning school system!
Location
State NJ
County Camden
Area Cherry Hill Twp (20409)
Zoning RES
Rooms
Other Rooms Living Room, Dining Room, Primary Bedroom, Bedroom 2, Bedroom 3, Bedroom 4, Kitchen, Family Room, Screened Porch
Main Level Bedrooms 1
Interior
Interior Features Carpet, Dining Area, Entry Level Bedroom, Floor Plan - Traditional, Kitchen - Eat-In, Upgraded Countertops, Walk-in Closet(s)
Hot Water Electric, Solar
Heating Forced Air
Cooling Central A/C
Flooring Carpet, Laminated
Equipment Refrigerator, Oven/Range - Electric, Dishwasher, Microwave, Washer, Dryer
Fireplace N
Window Features Replacement
Appliance Refrigerator, Oven/Range - Electric, Dishwasher, Microwave, Washer, Dryer
Heat Source Oil
Laundry Has Laundry
Exterior
Waterfront N
Water Access N
Roof Type Shingle
Accessibility None
Parking Type Parking Lot
Garage N
Building
Story 2
Sewer Public Sewer
Water Public
Architectural Style Traditional
Level or Stories 2
Additional Building Above Grade, Below Grade
Structure Type Dry Wall
New Construction N
Schools
Middle Schools Beck
High Schools Cherry Hill High - East
School District Cherry Hill Township Public Schools
Others
Senior Community No
Tax ID 09-00520 02-00013
Ownership Fee Simple
SqFt Source Assessor
Acceptable Financing Conventional, FHA, VA, Cash
Listing Terms Conventional, FHA, VA, Cash
Financing Conventional,FHA,VA,Cash
Special Listing Condition Standard
Read Less Info
Want to know what your home might be worth? Contact us for a FREE valuation!

Our team is ready to help you sell your home for the highest possible price ASAP

Bought with Ning Chen-Cheng • Weichert Realtors-Cherry Hill
GET MORE INFORMATION





