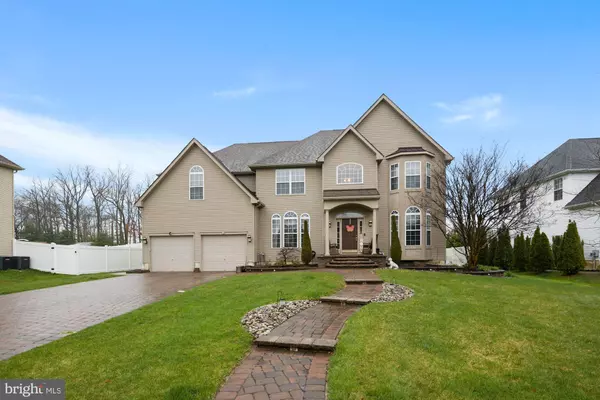For more information regarding the value of a property, please contact us for a free consultation.
Key Details
Sold Price $585,000
Property Type Single Family Home
Sub Type Detached
Listing Status Sold
Purchase Type For Sale
Square Footage 3,601 sqft
Price per Sqft $162
Subdivision Glen Eyre At The Arb
MLS Listing ID NJGL2014030
Sold Date 06/17/22
Style Contemporary
Bedrooms 5
Full Baths 5
HOA Y/N N
Abv Grd Liv Area 3,601
Originating Board BRIGHT
Year Built 2004
Annual Tax Amount $12,572
Tax Year 2021
Lot Size 0.416 Acres
Acres 0.42
Lot Dimensions 88.00 x 206.00
Property Description
*OFFER ACCEPTED*Welcome to this magnificent home featuring 5 bedrooms and 5 full bathrooms located on a cul-de-sac street in the lovely Glen Eyre development. As you pull up you will notice the beautifully paved driveway and walkway complimented by step lighting that leads you up to the front porch with large columns. Upon entering you will find a dramatic 2-story foyer with grand ceilings and beautiful tile flooring. To your right you will find a large living room with hardwood floors and a bump out with oversized curved windows with a great view of the outside. To your left you will find the dining room with hardwood floors, accent wall, oversized windows, crown molding and chair rail molding, perfect for hosting those family dinners. The dining room flows nicely into the breakfast area and gourmet kitchen which offers lots of cabinet space, a center island with stools, double wall oven, tile flooring and an open view of the large Sun/Florida room which is adorned with a wall of windows, tile flooring and glass sliders that lead you outback to the very large EP Henry patio. The oversized yard is fully fenced in and spacious enough for a pool, playset, firepit and more. Back inside you will also find the large sunken family room surrounded by large stately pillars, wall of windows with a view of the catwalk/Juliet balcony above. Just around the foyer you will find the study/office which can also be used as the 5th bedroom with double door entry, closet and its own access to the full bathroom, perfect for an in-law-suite. The laundry room is accessed just off the kitchen and also provides access to the garage and utility closet. Heading upstairs there are two ways up, from the front foyer or from the side kitchen area. The staircase boast beautiful iron spindles. At the top of the stairs you will find two bedrooms (left & right) that are connected by a Jack & Jill bathroom suit. Down the open hall way featuring a lovely Juliet balcony you will find the 3rd bedroom suit with another full bathroom. Now lets explore your primary bedroom suit with double door entry and a spa like bathroom with lots of gorgeous tile work, large garden soaking tub, tiled shower, his & hers vanity sinks and a water closet for privacy and that's not all...there are 2 walk-in closets and a nice sized sitting room with large stately columns great for relaxing after a long day or just having a little time alone. As if all that wasn't enough, lets go downstairs to the amazing finished basement. Down to your left and through the French doors you will find a large theatre room equipped with luxurious leather recliner theatre seats, accent lighting and surround sound speaker system and the seller is leaving it ALL for your enjoyment! If you go to your right of the stairs you will find a nice foyer area, follow that and you come to a very large family room on your left with access to the bonus room which can be used as an office, playroom, hobby room, or whatever you need. To the right of the foyer area you will find pocket doors that lead you into your personal bar/saloon room with a custom built-in bar with comfortable cushion stools and stylish iron backs. There is plenty of room to dance or to add additional cocktail tables or even a game table. A large gym room, another full bathroom, storage room and outside access finishes off this awesome lower level. This home has a new tankless water heater (2020) which means your water never gets cold even if everyone is showering at the same time. All bedrooms have ceiling fan/lights. Custom wood blinds throughout. This home has so much to offer and won't last long! **Interior pictures coming soon**
Location
State NJ
County Gloucester
Area Monroe Twp (20811)
Zoning RES
Rooms
Other Rooms Living Room, Dining Room, Sitting Room, Bedroom 2, Bedroom 3, Bedroom 4, Kitchen, Family Room, Foyer, Bedroom 1, Study, Sun/Florida Room, Exercise Room, Great Room, Laundry, Storage Room, Media Room, Bonus Room
Basement Fully Finished, Interior Access, Sump Pump, Walkout Stairs, Connecting Stairway, Improved
Main Level Bedrooms 1
Interior
Hot Water Tankless
Heating Forced Air
Cooling Central A/C, Ceiling Fan(s)
Fireplace N
Heat Source Natural Gas
Laundry Main Floor
Exterior
Garage Garage - Front Entry, Garage Door Opener, Inside Access
Garage Spaces 6.0
Waterfront N
Water Access N
Accessibility None
Attached Garage 2
Total Parking Spaces 6
Garage Y
Building
Story 3
Foundation Concrete Perimeter
Sewer Public Sewer
Water Public
Architectural Style Contemporary
Level or Stories 3
Additional Building Above Grade, Below Grade
New Construction N
Schools
School District Monroe Township Public Schools
Others
Senior Community No
Tax ID 11-001100407-00033
Ownership Fee Simple
SqFt Source Assessor
Acceptable Financing Cash, Conventional, FHA, VA
Listing Terms Cash, Conventional, FHA, VA
Financing Cash,Conventional,FHA,VA
Special Listing Condition Standard
Read Less Info
Want to know what your home might be worth? Contact us for a FREE valuation!

Our team is ready to help you sell your home for the highest possible price ASAP

Bought with Gerard McManus • Keller Williams Realty - Washington Township
GET MORE INFORMATION





